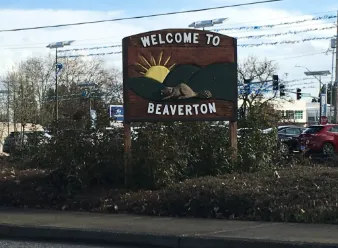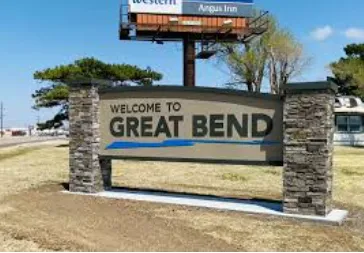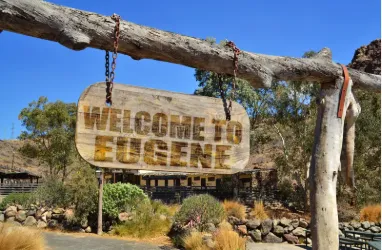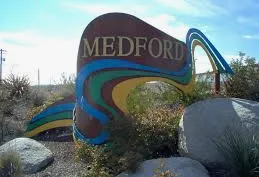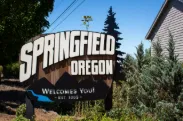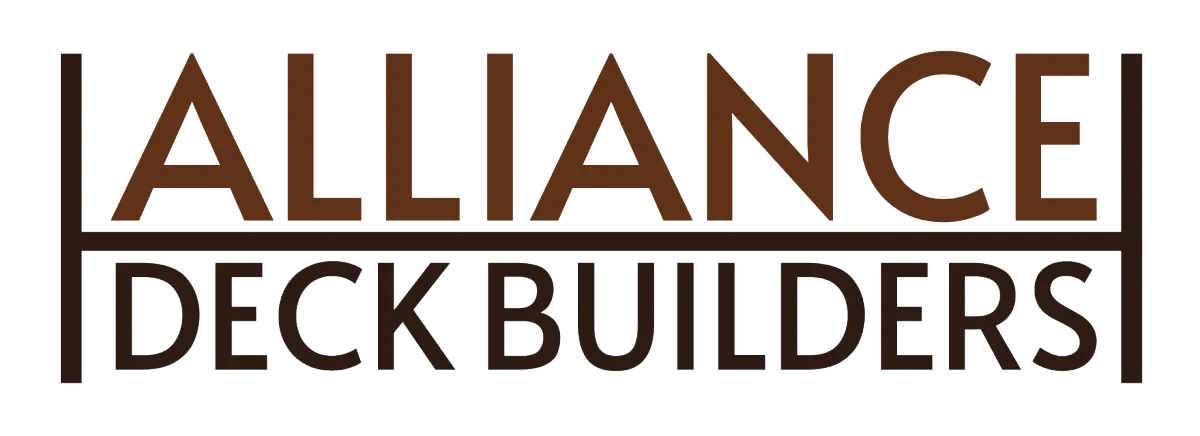

Design for Slope. Build for Strength. Enjoy Every Level.
Multi-Level Deck Construction in Oregon
Elevated Solutions for Any Terrain
Why Choose a Multi-Level Deck?
Oregon’s landscape isn’t always level — and that’s a good thing. Multi-level decks make use of slopes and split-level homes to create usable outdoor living on multiple planes. Upper levels connect to kitchens and living rooms; lower levels open to gardens, pools, or patios. With each tier, you gain privacy, purpose, and new angles of enjoyment. Our decks are engineered for safety and framed to carry weight properly across multiple heights.
Built to Handle Height, Load, and Weather
What Goes Into a Multi-Level Deck Build
These projects demand more than typical framing. We install deep footings, structural posts, and reinforced beams to support vertical loads. Staircases are custom-built for safety and flow, while railings and guardrails are selected for code compliance and style. Drainage, spacing, and water management are all factored in — especially with Oregon’s wet seasons in mind. From permit to final step, we manage every part of the build with care and precision.
Deep Footings & Structural Bracing
Custom-Built Stair Systems & Rails
Weather-Ready Materials & Finishes
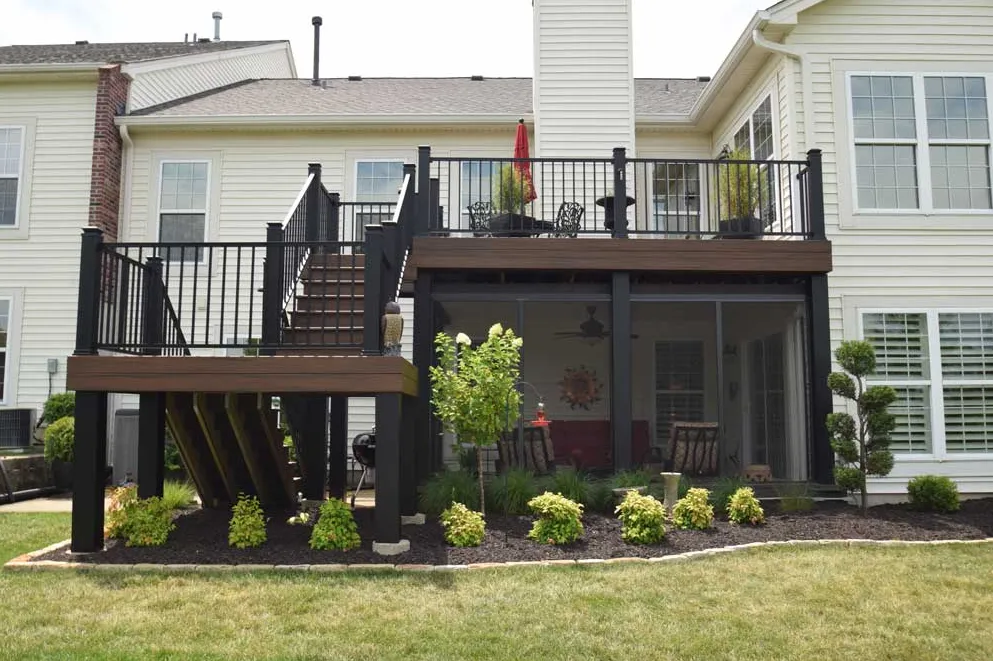
Design That Connects Every Part of Your Property
Functional Layouts with Flow and Purpose
Multi-level decks aren’t just stacked platforms — they’re designed to support how you move, gather, and relax. We carefully plan each tier to serve a purpose: an upper deck for dining, a mid-level for grilling, and a lower space for lounging or access to your yard. Stairs and landings are placed for natural movement and visual appeal. We also consider sun exposure, privacy, and how each level connects to your home and landscape.
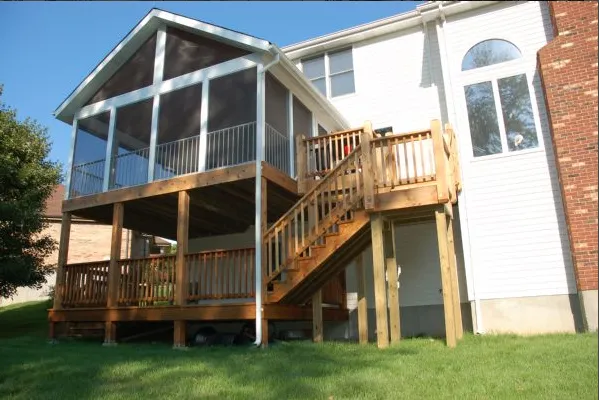
Hillside? Sloped Yard? Split-Level Home?
We Build Multi-Level Decks Where Others Can’t
Not every builder is equipped for complex elevations — but we are. Whether you’re working with a steep hill, retaining walls, or a walk-out basement, we’ve built it before. Our team knows how to anchor footings on uneven ground, tie into multiple access points, and frame decks to follow the natural terrain. With the right plan and expertise, challenging lots become stunning outdoor escapes.
Style, Strength, and Seamless Integration
Materials That Match Your Home and Hold Up
We build multi-level decks using pressure-treated wood, cedar, composite materials, and steel framing depending on your preferences and structural needs. Each level is finished to blend with your architecture — whether that means warm wood tones or sleek, modern composite. We can add pergolas, lighting, privacy screens, and even integrated seating or planter boxes. Every deck is built to last and designed to impress.
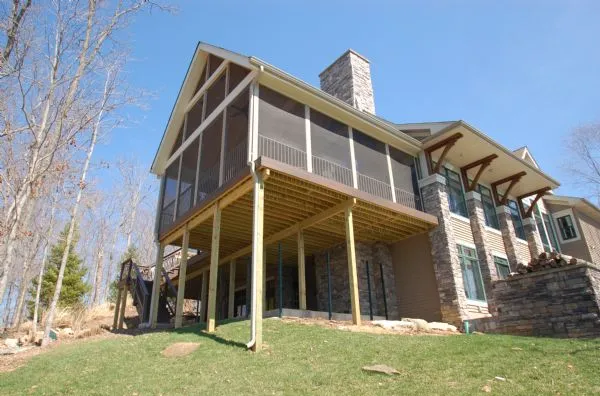
Why Choose Us for Multi-Level Deck Construction
Engineered for Complex Elevations: Structural builds tailored to slopes and split levels.
Permitted, Safe, and Code-Compliant: We handle zoning, permits, and all structural inspections.
Custom Staircases and Railings: Designed for safety, access, and architectural flow.
Visual and Functional Separation: Each level serves a clear purpose — beautifully.
Licensed Oregon Builders: Local pros who know terrain, materials, and local rules.
Don't worry, we can help!
More Function. More Beauty. More Usable Space.
With a multi-level deck, you gain more than square footage — you gain functional zones that make outdoor living better. We design decks that feel like natural extensions of your home, with smart transitions and high-quality finishes. Every build is backed by years of experience and a clear commitment to craftsmanship. From steep hillside yards to second-story walkouts, we turn your property’s elevation into a major asset.
Use Every Inch of Sloped Yards
Create Separate Zones for Activity
Tie Upper Floors to Outdoor Living
Start at the Top. Build Down — or Up.
Deck Systems That Grow With Your Needs
Many clients start with one level and expand over time. Our multi-level designs are flexible, scalable, and thoughtfully engineered for future additions. We can build with phasing in mind — prepping for later hot tub platforms, lower patios, or rooftop seating areas. Whether you want a full build now or a solid foundation for the future, we help you plan smart, build safe, and enjoy every step along the way.
Multi-Level Deck FAQs
What to Know Before You Build Up or Down
Curious about how multi-level decks work — or whether your yard is a fit? These common questions from Oregon homeowners can help guide your decision.
Is my sloped backyard suitable for a multi-level deck?
Most likely, yes. We specialize in hillside and uneven terrain and will evaluate your yard during the design phase.
Are multi-level decks more expensive?
They typically cost more due to added framing, stair systems, and permits — but offer far more usable space and value.
How do you ensure multi-level decks are safe?
We use deep footings, reinforced framing, and meet or exceed all Oregon building codes for load, railing height, and access.
Can I add a level to an existing deck?
In many cases, yes. We evaluate the structure and can often expand by adding a lower or upper level with proper reinforcement.
Complete Outdoor Construction Options
Explore All Deck Services by Alliance Deck Builders
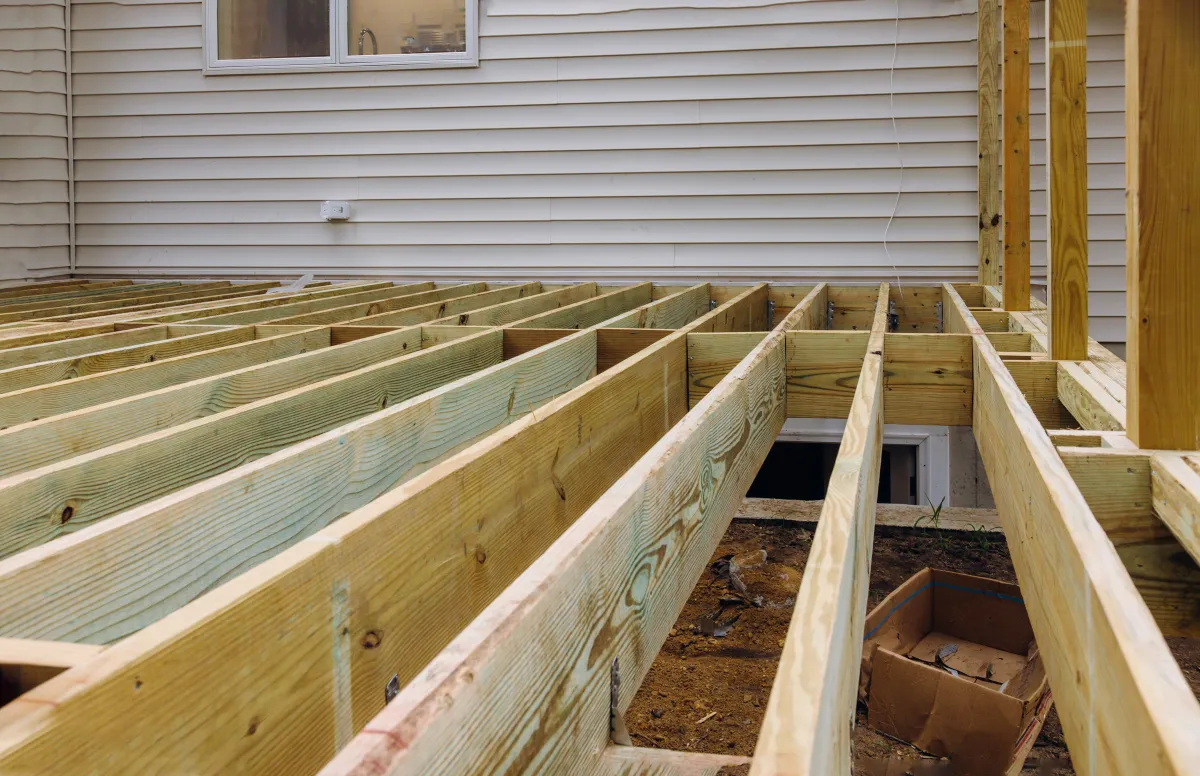
Deck Design & Construction
Tailored designs that match your space, vision, and budget—built to last and code-compliant from day one.
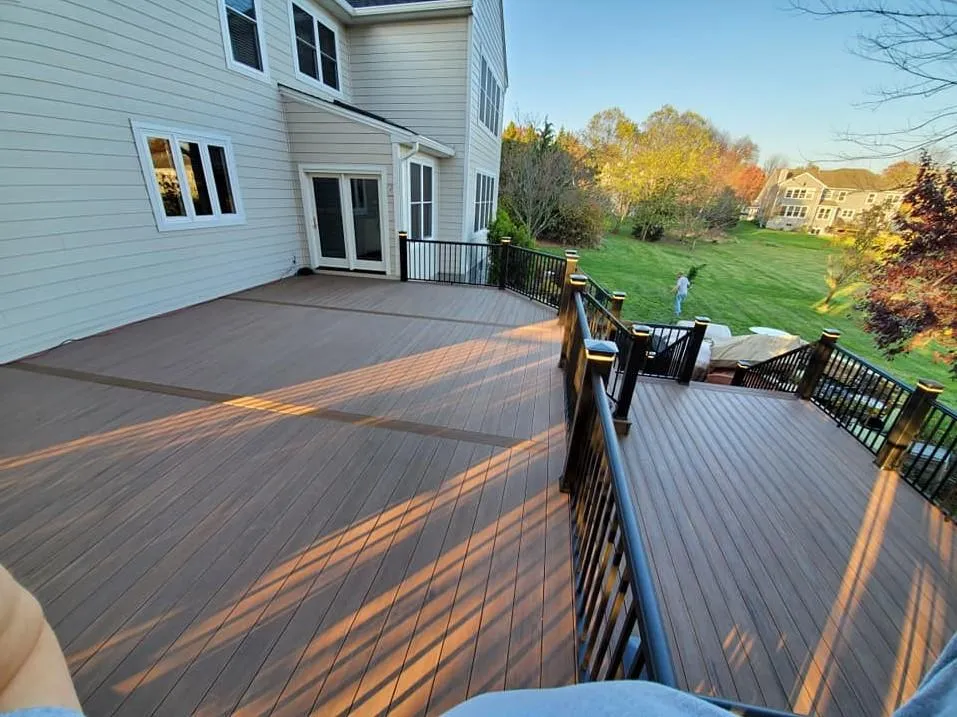
Composite Deck Installation
Low-maintenance decking in top brands like Trex and TimberTech, resistant to fading, warping, and moisture.
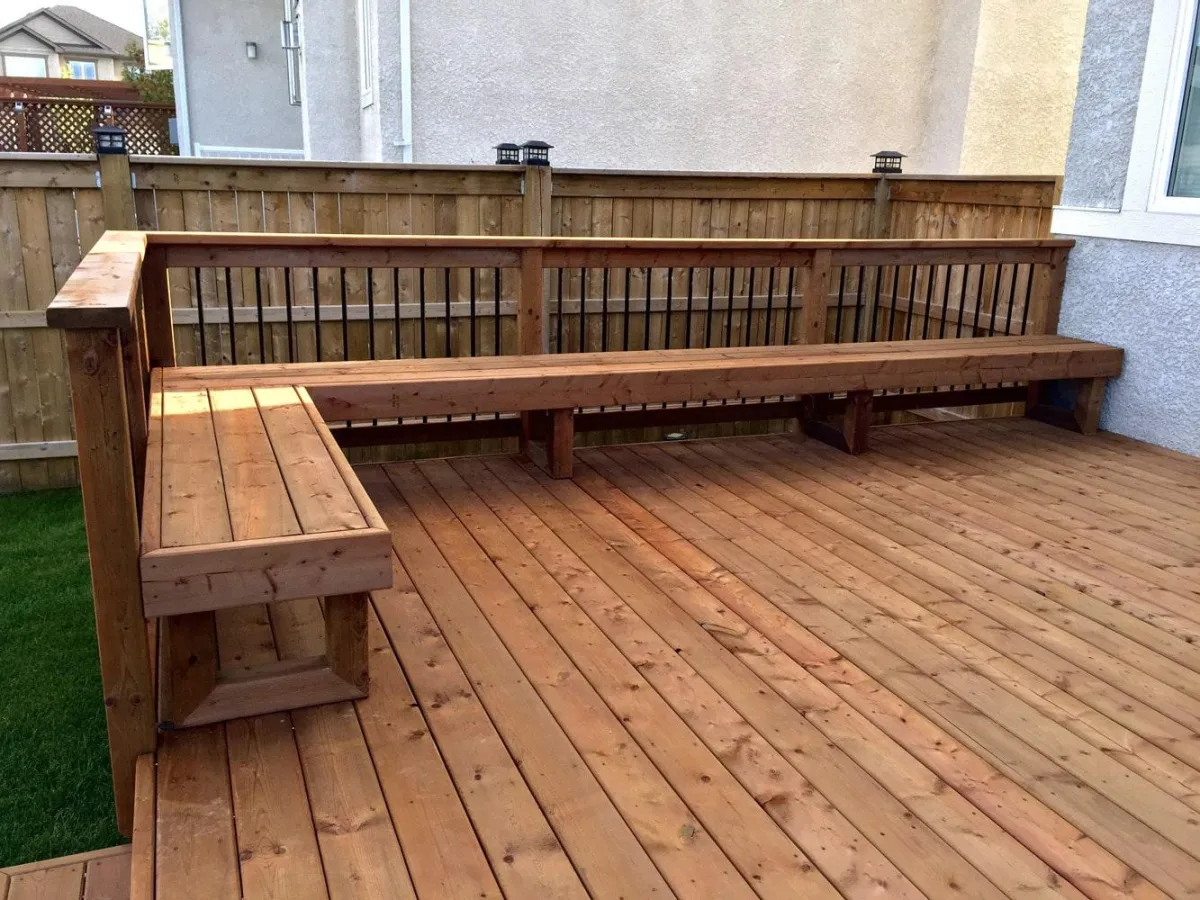
Wood Deck Building
Classic wood decks using durable cedar or pressure-treated pine for beauty and budget-friendly performance.
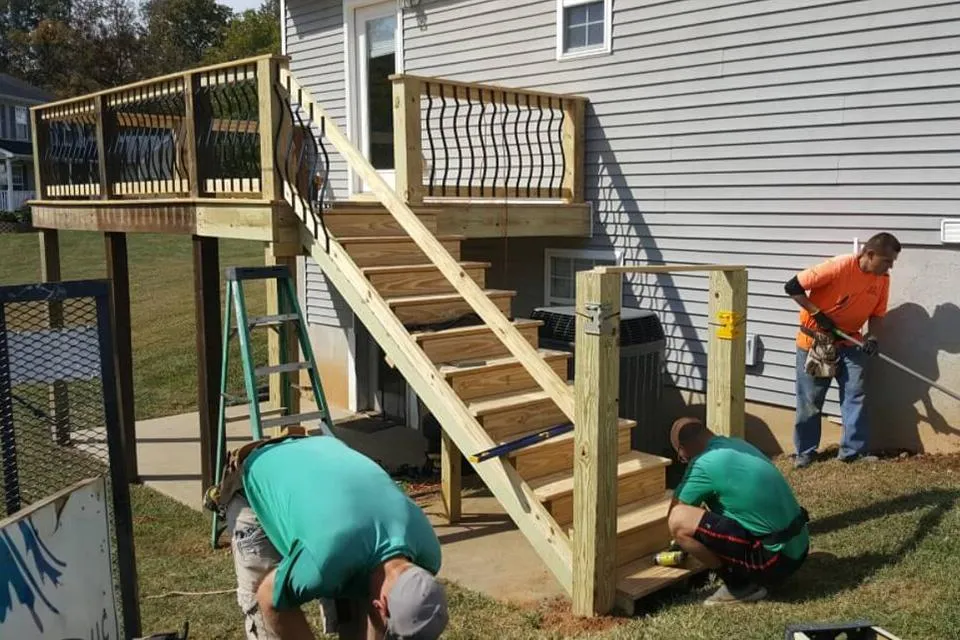
Deck Repair & Structural Reinforcement
From loose rails to sagging joists, we restore safety and stability with expert inspections and repairs.
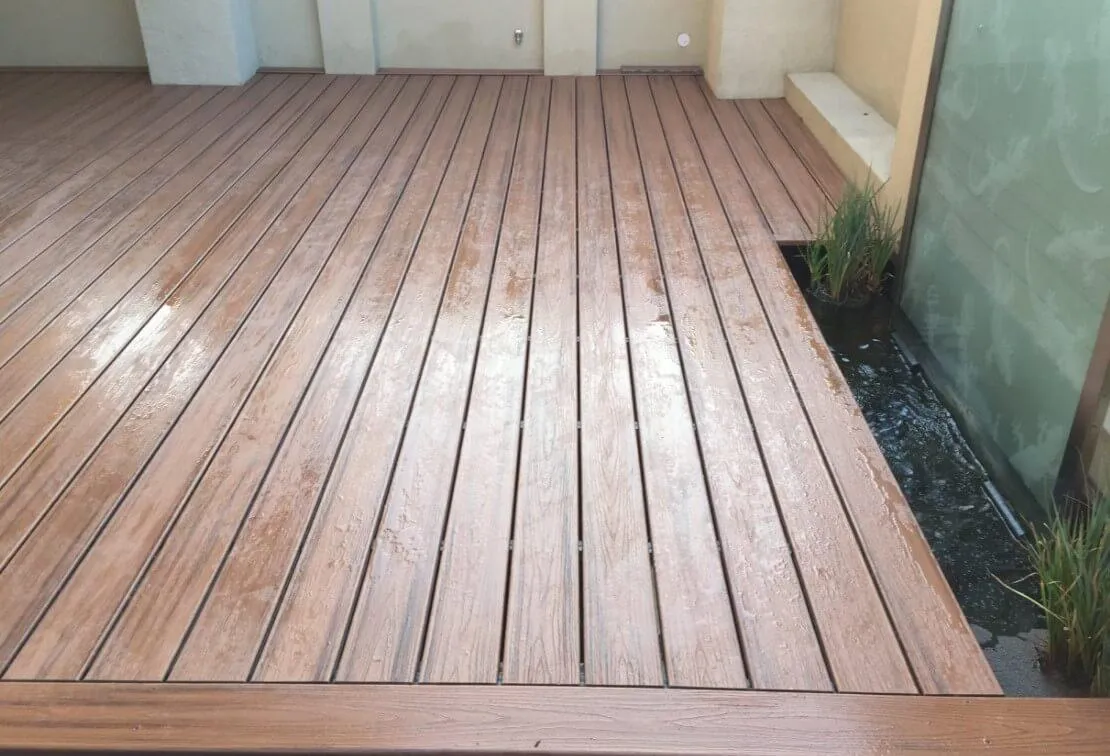
Deck Restoration & Refinishing
Bring your old deck back to life with sanding, staining, board replacement, and sealing services.
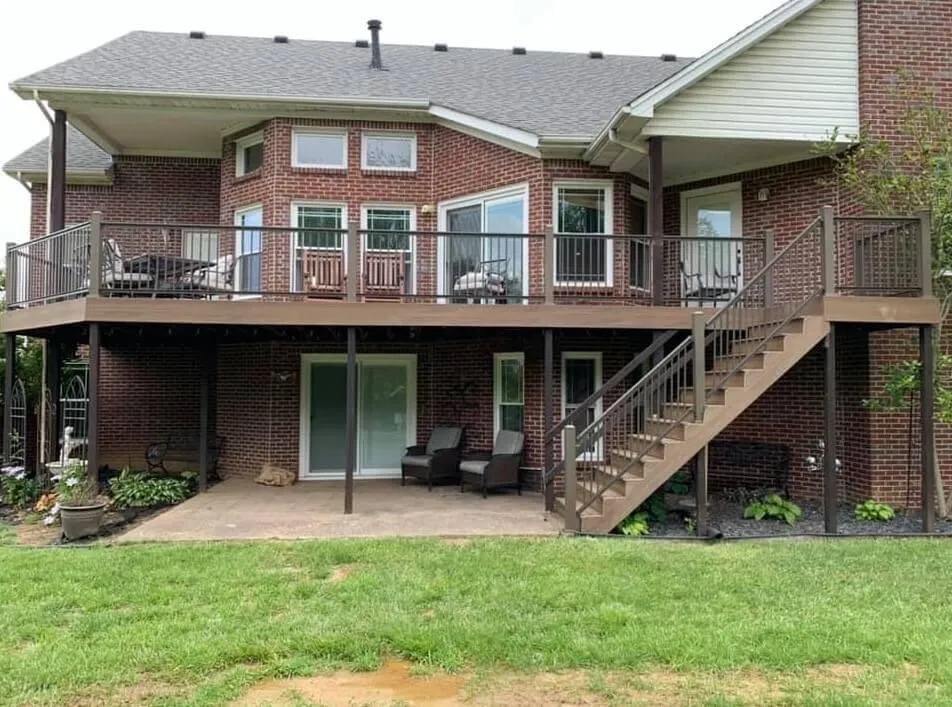
Multi-Level Deck Construction
Tiered decks for sloped yards or high elevations—engineered for access, drainage, and scenic views.
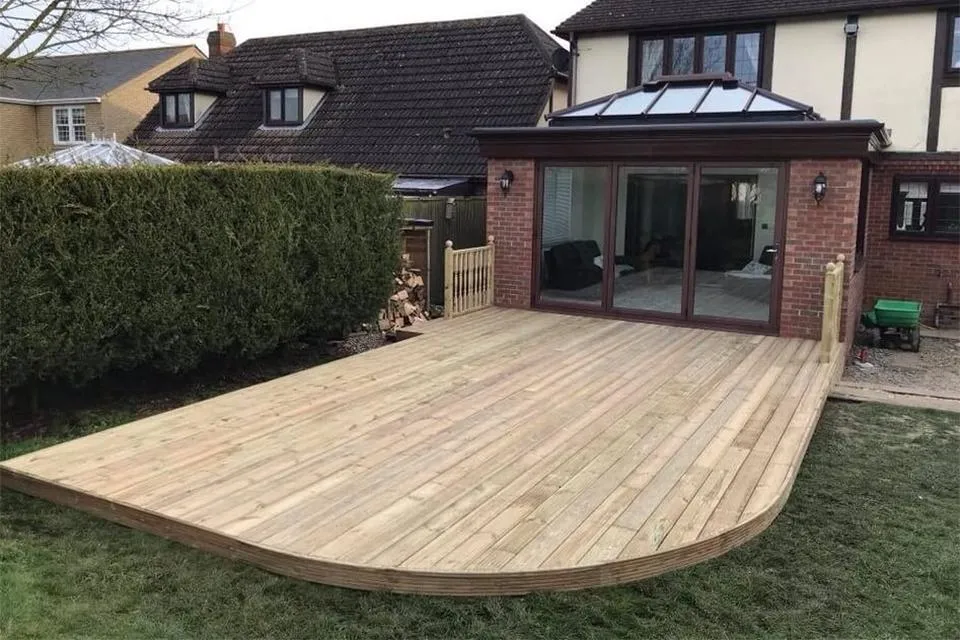
Deck Extensions & Re-Decking
Expand or re-surface existing structures with new materials and added square footage—without full teardown.
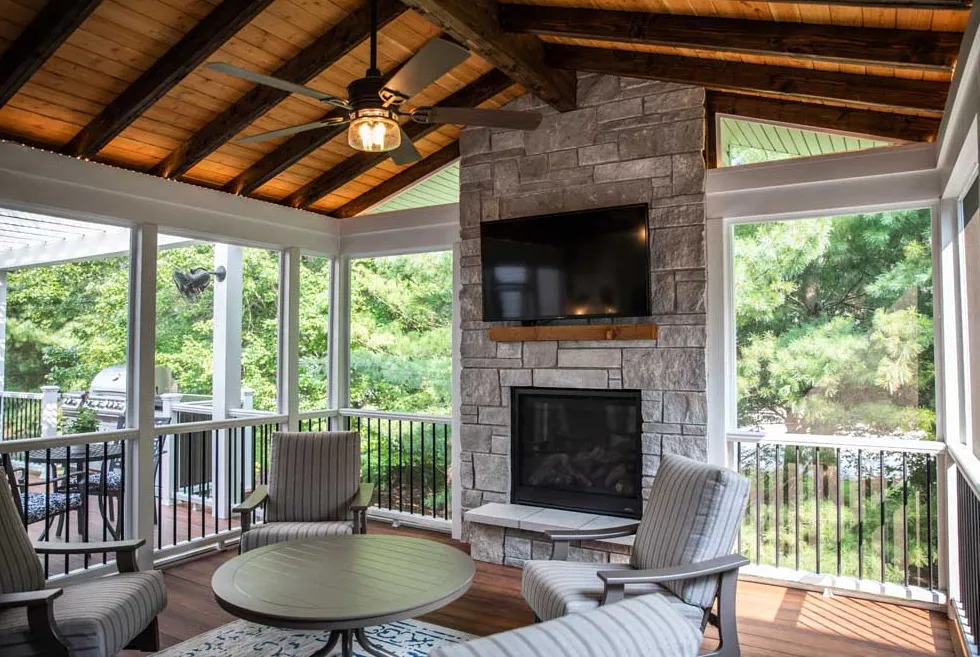
Covered Decks & Patio Roofs
Protect your space from sun and rain with gable, shed, or flat roof additions built to match your home.
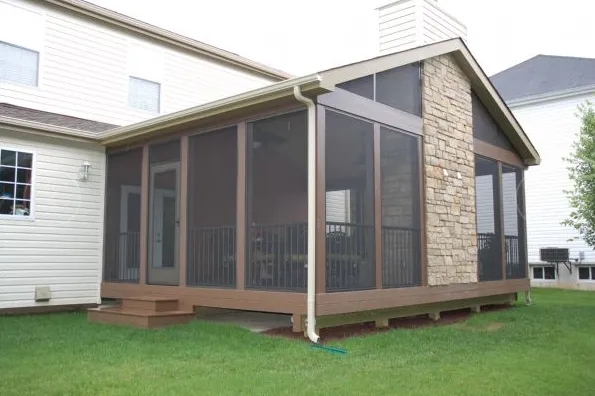
Screened-In Porches & Sunrooms
Bug-free outdoor spaces or four-season comfort, built with framing, screens, windows, and insulation.
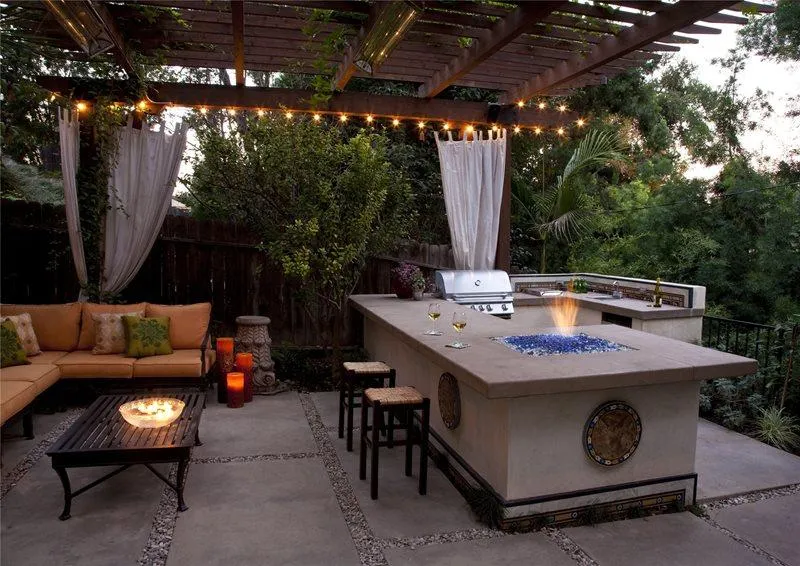
Outdoor Kitchens & Grilling Stations
Deck-based kitchens with built-in grills, sinks, and prep space for serious backyard cooking.
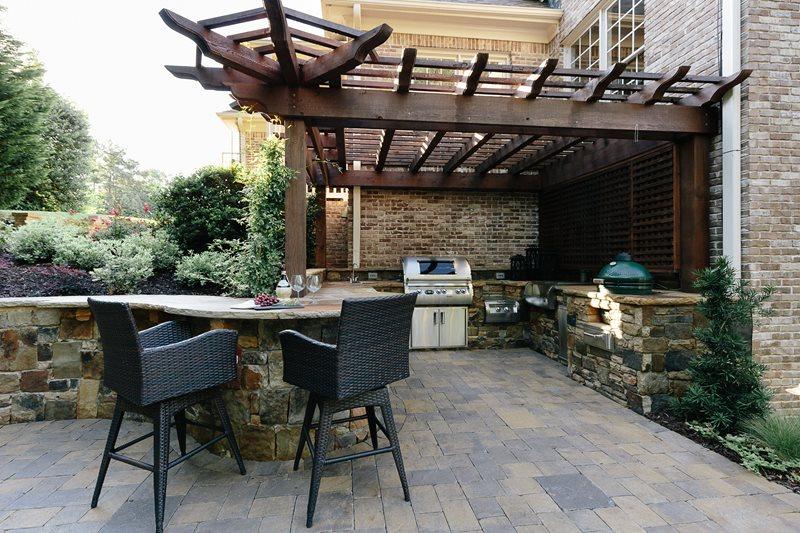
Pergolas, Gazebos & Arbors
Custom shade structures built standalone or on your deck—cedar, vinyl, or composite options available.
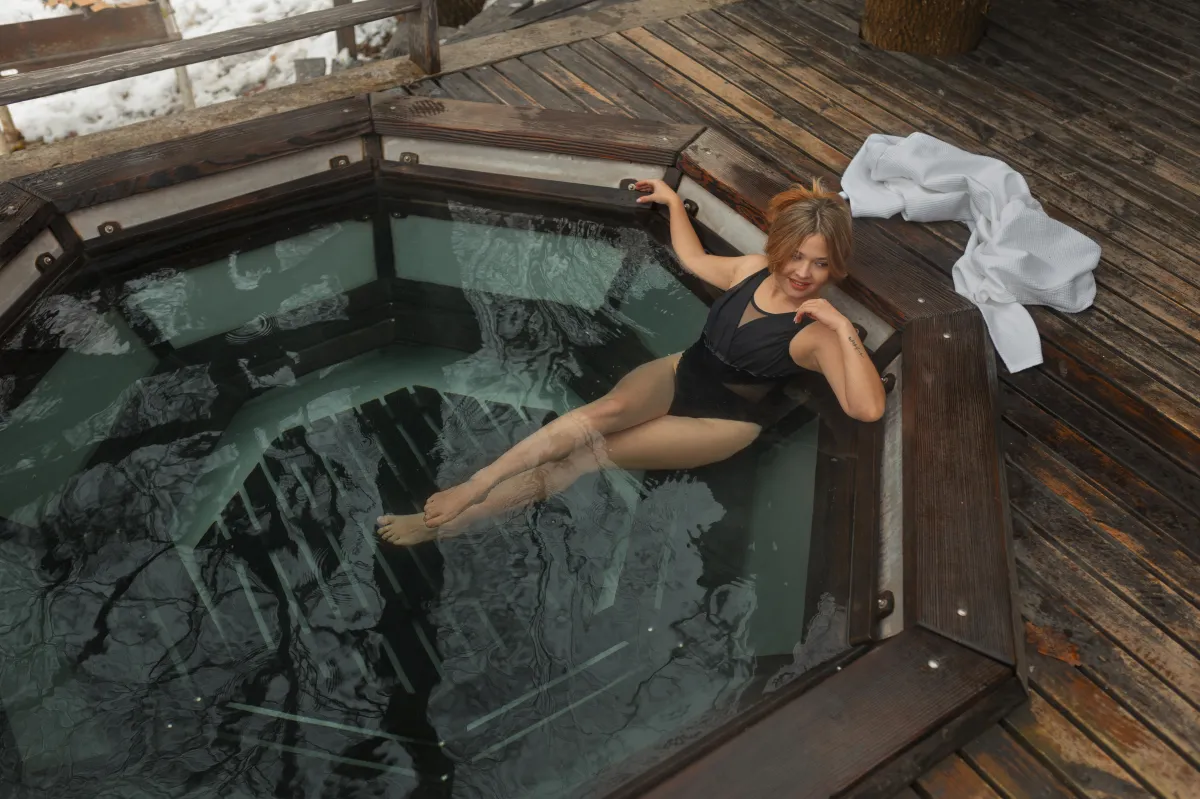
Pool Deck & Hot Tub Surrounds
Moisture-resistant decks designed for safety and slip resistance around water features.
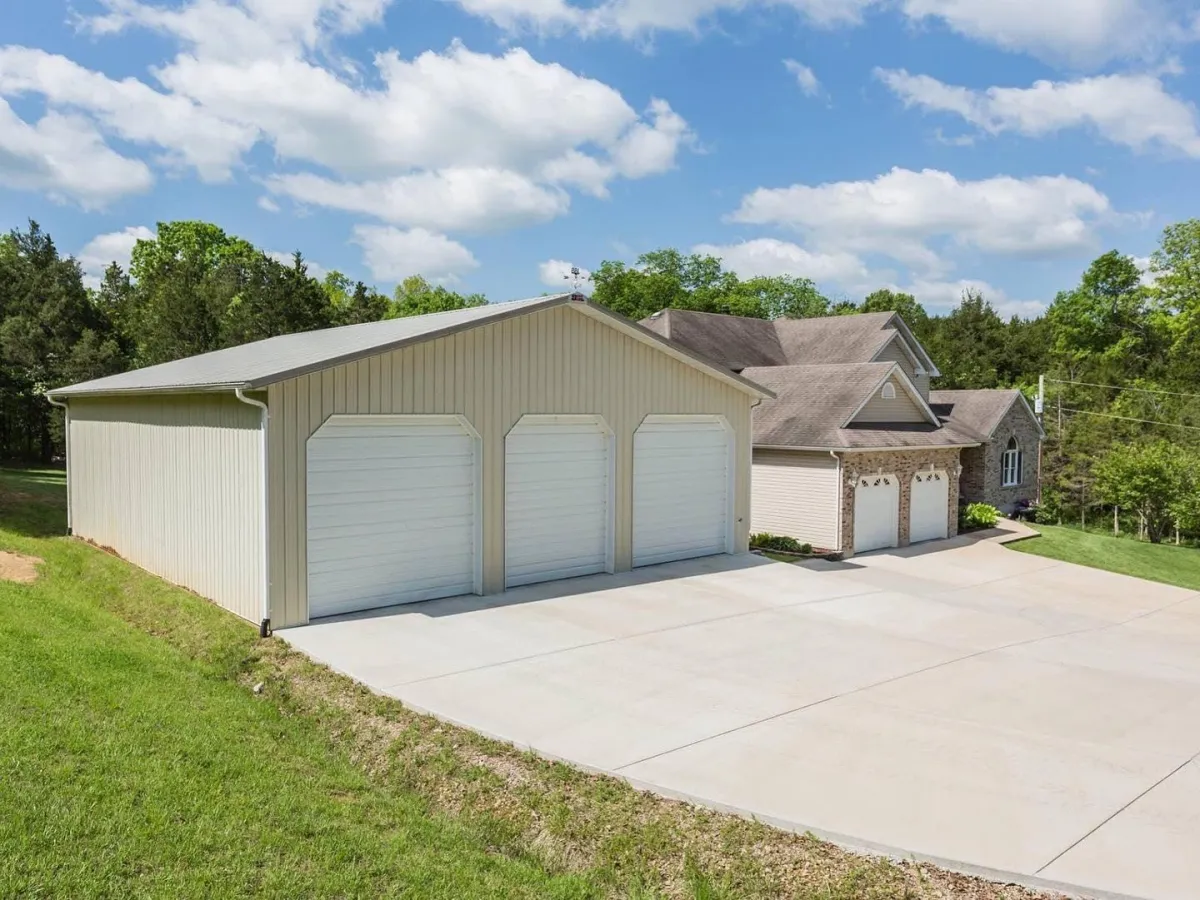
Detached Garages & Sheds
Fully framed outbuildings designed to store tools, lawn gear, or serve as workshops or guest suites.
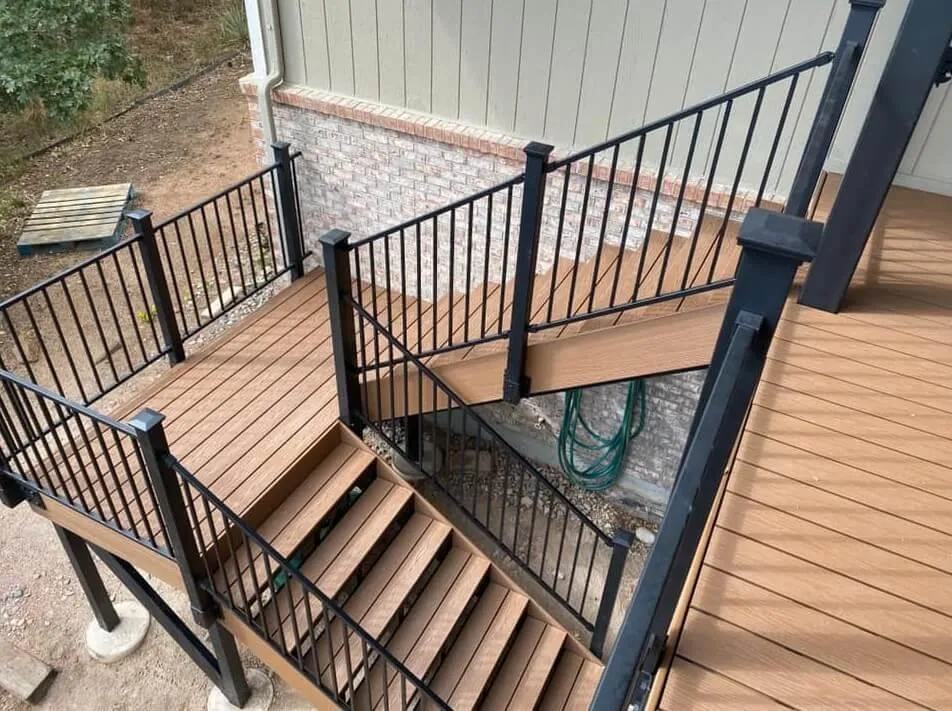
Custom Deck Railings & Stairs
Choose from wood, metal, cable, or composite rail systems—plus safe and stylish stair designs.
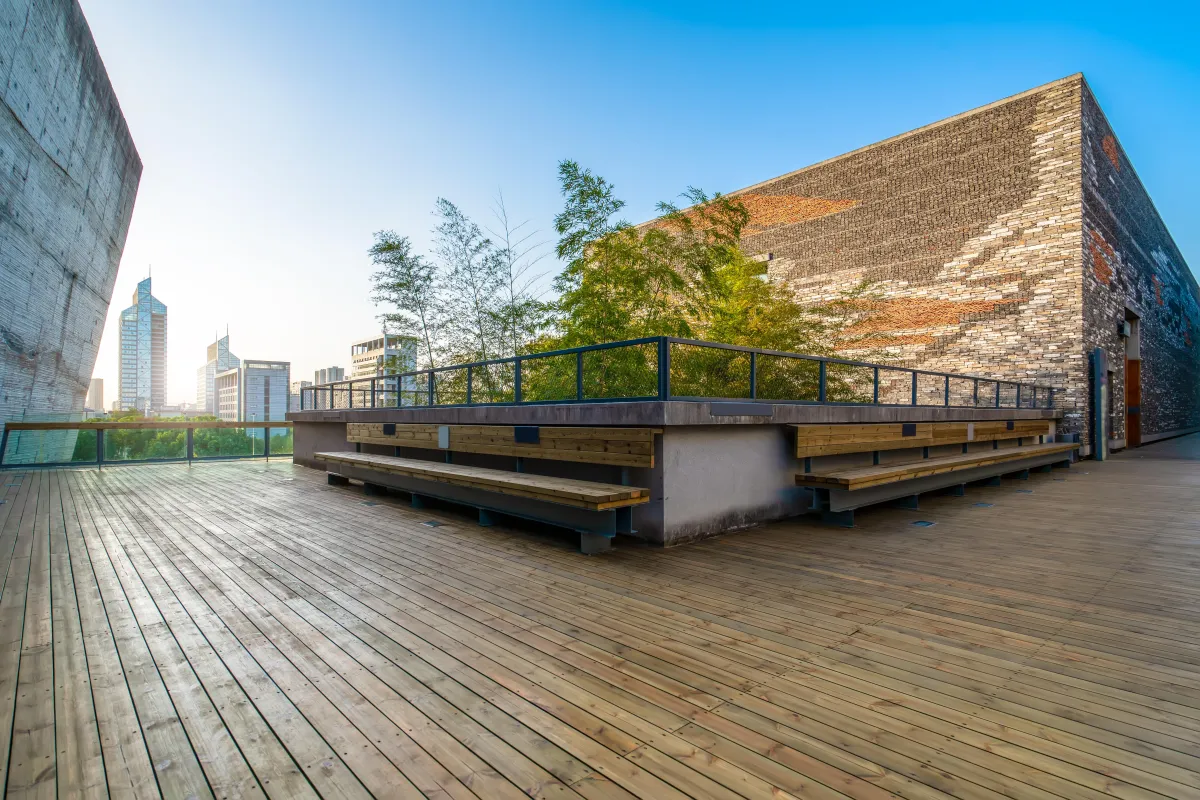
Commercial Deck Projects (Restaurants, Rooftops, etc.)
Built to code and designed for business—rooftops, patios, and seating decks for commercial spaces.

Innovation
Fresh, creative solutions.

Integrity
Honesty and transparency.

Excellence
Top-notch services.
Let’s Build Your Oregon Deck
Whether you’re looking to entertain, relax, or just step outside more often, Alliance Deck Builders of Oregon is ready to help. We design and build decks that match your vision, work with your space, and last through years of Oregon weather. Reach out now for a quote — and let’s turn your yard into something you love.

COMPANY
CUSTOMER CARE
Copyright 2026. Alliance Deck Builders of Oregon. All Rights Reserved.
