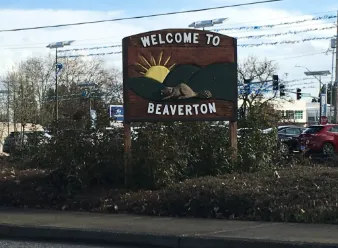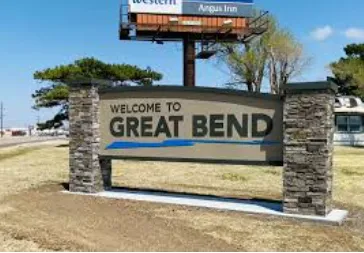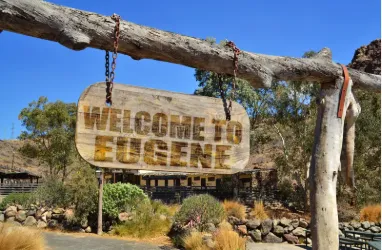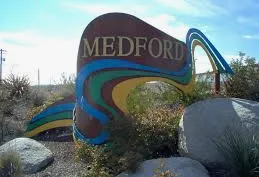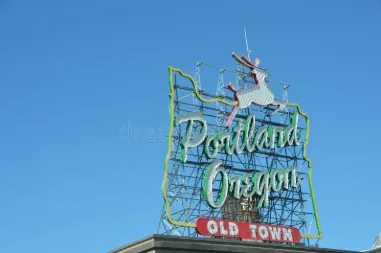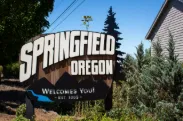

Storage, Workspace, or Parking — Built to Last
Detached Garages & Sheds in Oregon
More Than Just a Box with a Roof
We Build Functional, Permitted Structures
Every shed or garage we build starts with a clear purpose. Need a place to park? A dedicated workshop? A secure place for your tools and equipment? We design structures to match your needs and make sure they’re framed, anchored, and weather-protected properly. That means building to code, managing permits, and ensuring the final product feels like a permanent, integrated part of your property.
Framed to Last. Designed for Use.
What’s Included in Our Garage & Shed Builds
Unlike prefab kits, we build from the ground up — with poured concrete footings or slabs, real framing, and proper roof systems. We offer custom door sizes, windows, siding to match your home, and full electrical or lighting packages. Whether you’re storing garden tools, running a small business, or parking your truck, we’ll build a structure that performs and adds value.
Fully Framed Walls, Roofs & Doors
Options for Windows, Power & Storage
Site-Built, Not Drop-Shipped Kits
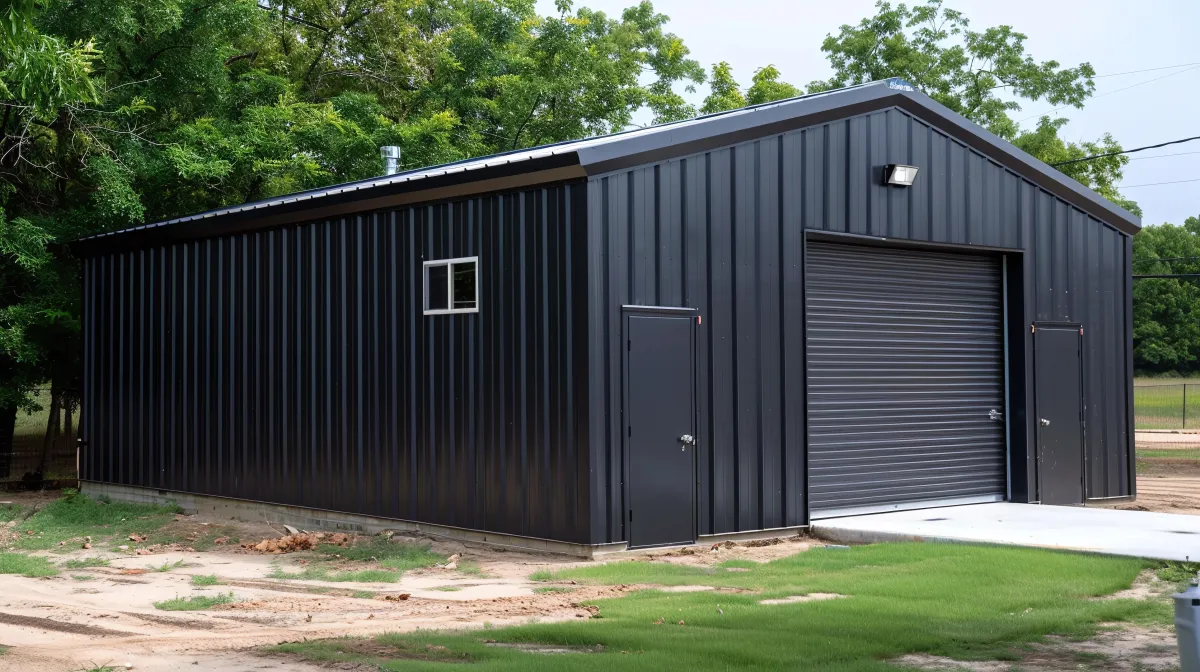
Everything You Need — Nothing You Don’t
Garages and Sheds Designed Around Your Goals
We don’t sell cookie-cutter storage boxes. We design each build based on how you’ll actually use it. That might mean a single-car garage with power, a workshop with windows, or a basic shed to store tools and keep clutter out of the house. You tell us what matters — we handle the design, permits, materials, and build. It’s your space, done your way.
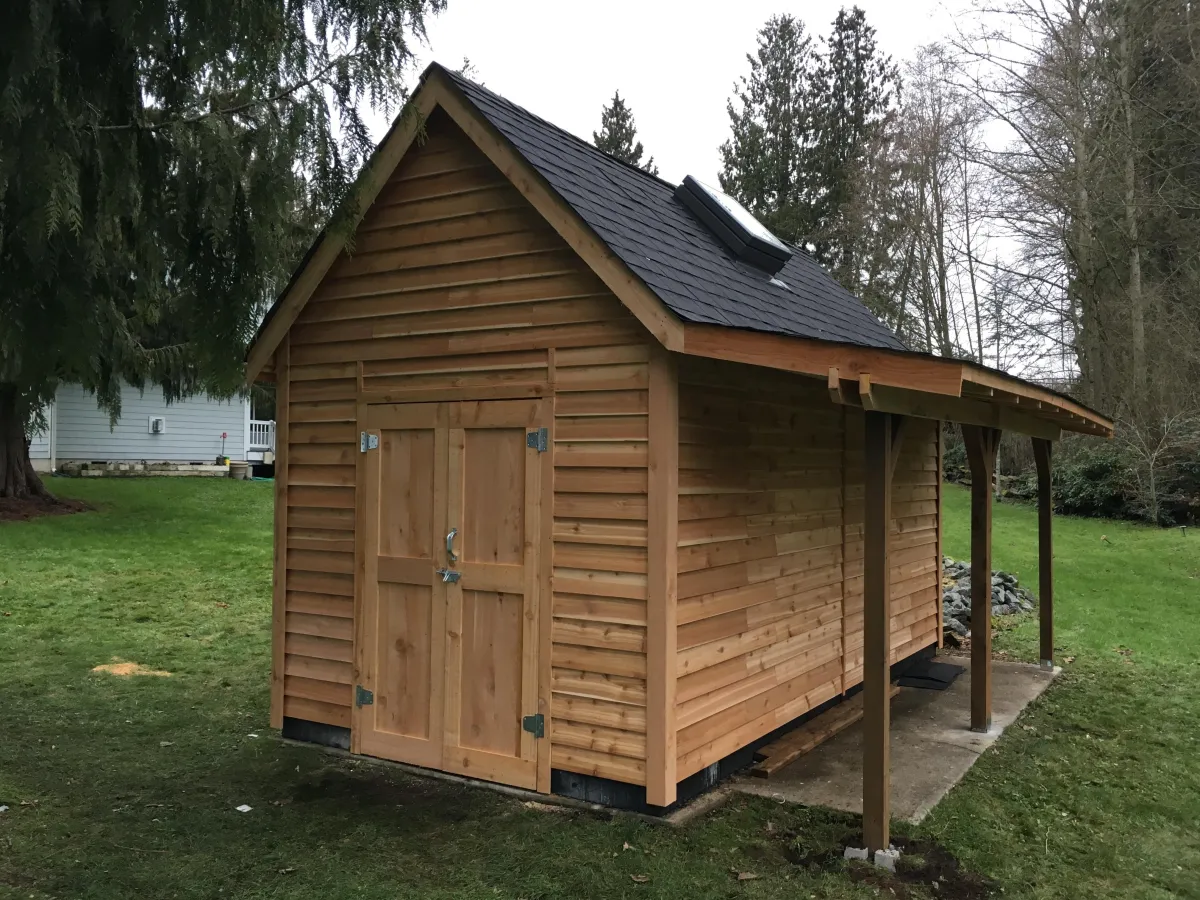
Built for Oregon’s Weather — and Your Needs
Durable Framing, Water Management & Smart Materials
From the ground up, our sheds and garages are designed to resist Oregon’s damp climate. We use pressure-treated framing, moisture barriers, roof vents, and drainage planning to prevent leaks, rot, or mold. Siding and roofing options range from traditional shingles to metal panels, and all structures are built for long-term use, even during harsh winters or wet springs.
Permanent Construction. Real Property Value.
Not a Kit — A Site-Built, Code-Compliant Structure
Unlike prefab sheds, our builds are permanent additions that require proper planning and construction. We pour real footings or slabs, build full-frame walls, and install doors, windows, and roofing that match your home. These are true structures — built to last, not just sit in the yard. Whether you need a permitted garage or just want long-term durability, we deliver the real thing.
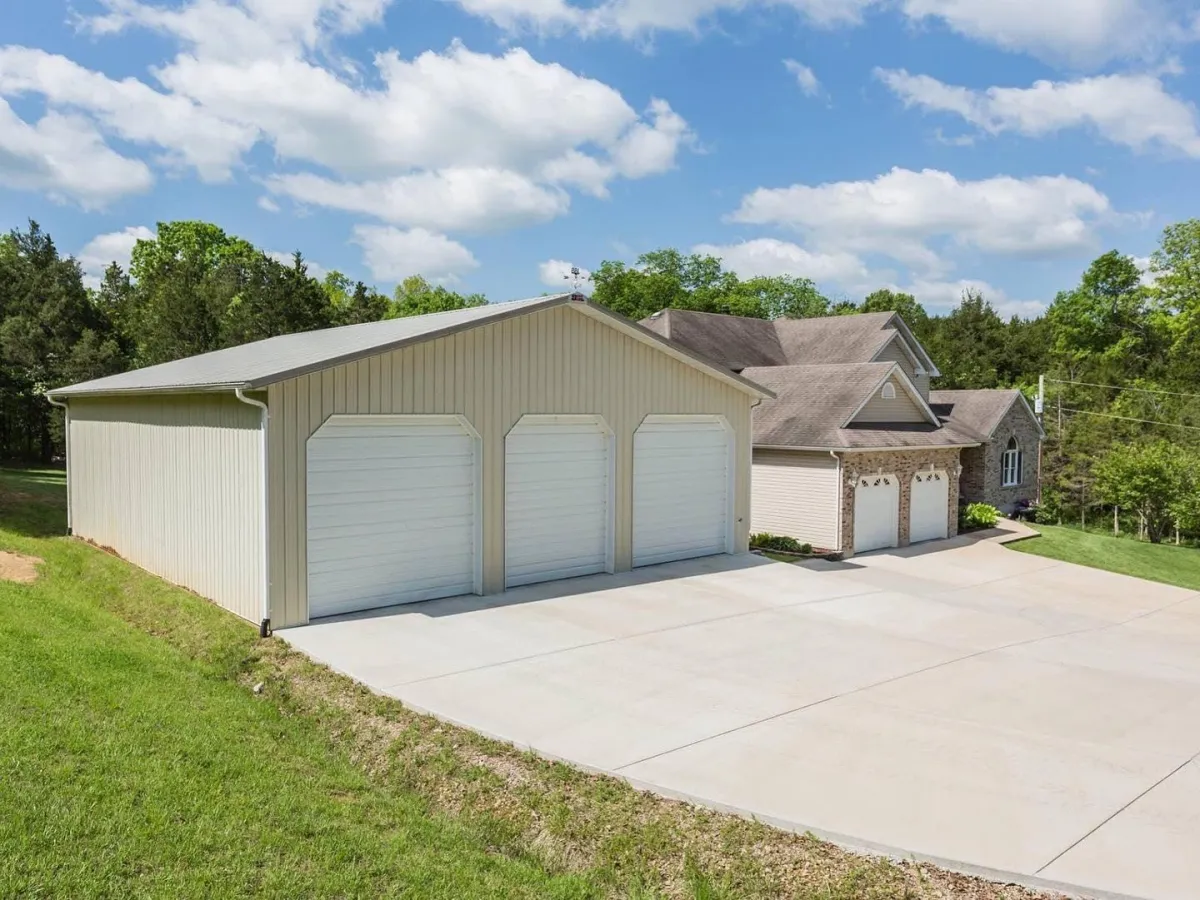
Why Oregon Homeowners Choose Our Sheds & Garages
Custom-Built, Not Pre-Fab Kits: Real framing, real roofing, real value.
Permitted & Code-Compliant Builds: We handle local permits and meet all structural standards.
Framed for Oregon’s Wet Seasons: Moisture protection, ventilation, and rot-resistant materials.
Options for Doors, Windows & Power: Configure your build exactly how you’ll use it.
Add Usable Space Without Major Additions: Get storage or workspace without touching the house.
Don't worry, we can help!
Get the Space You Need — The Right Way
From lawnmowers to motorcycles to full workshop setups, a well-built shed or detached garage gives you freedom and flexibility. We build structures that look good, perform well, and increase your property’s functionality. Whether you want it simple or feature-packed, we make it happen with no cutting corners.
Backyard Storage Without Clutter
Fully Framed & Anchored Construction
Designed for Vehicles, Tools, or Work
Let’s Build Something That Actually Works
Use It Daily. Count on It for Years.
Too many sheds and detached garages are built like afterthoughts — flimsy kits, poor weatherproofing, or awkward sizing. We do things differently. Every structure we build is designed to handle real use: heavy storage, workshop power tools, winter weather, or everyday parking. We’ll help you plan the right footprint, elevation, access, and details so you get a truly usable space, not just a box that fills a gap.
Shed & Garage FAQs
What Oregon Homeowners Ask Before They Build
Thinking about a detached outbuilding? These FAQs cover common design, permit, and construction questions from our clients across Oregon.
Do I need a permit for a shed or garage in Oregon?
Yes — most structures over 200 square feet require a permit. We handle all zoning checks and permitting for you.
Can you match my home’s siding and roof?
Absolutely. We often match siding, shingles, paint, and trim so your structure looks like part of the property.
What’s better — slab foundation or footings?
That depends on the build. Sheds often use post-and-beam footings, while garages need full concrete slabs.
Can I wire my shed for electricity?
Yes. We offer full electrical packages including lights, outlets, and shop-ready service if needed.
Beyond Storage — Full Outdoor Solutions
Explore Our Full Range of Custom Builds
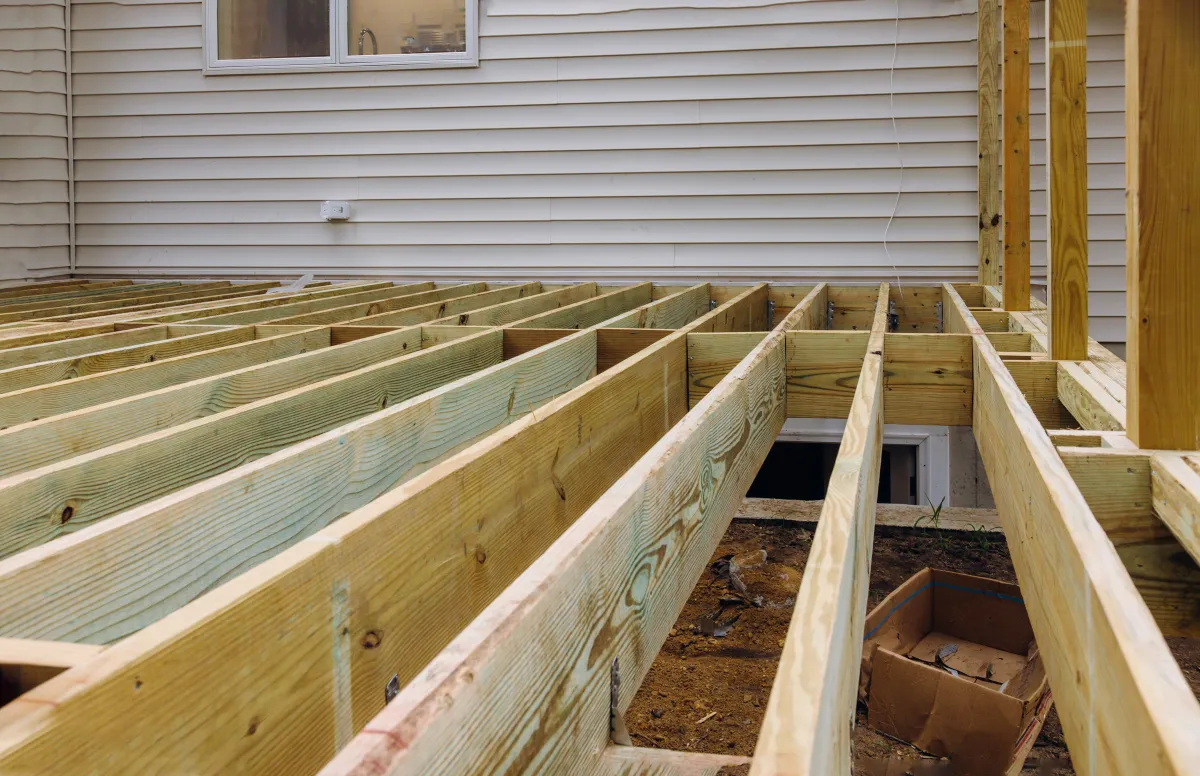
Deck Design & Construction
Tailored designs that match your space, vision, and budget—built to last and code-compliant from day one.
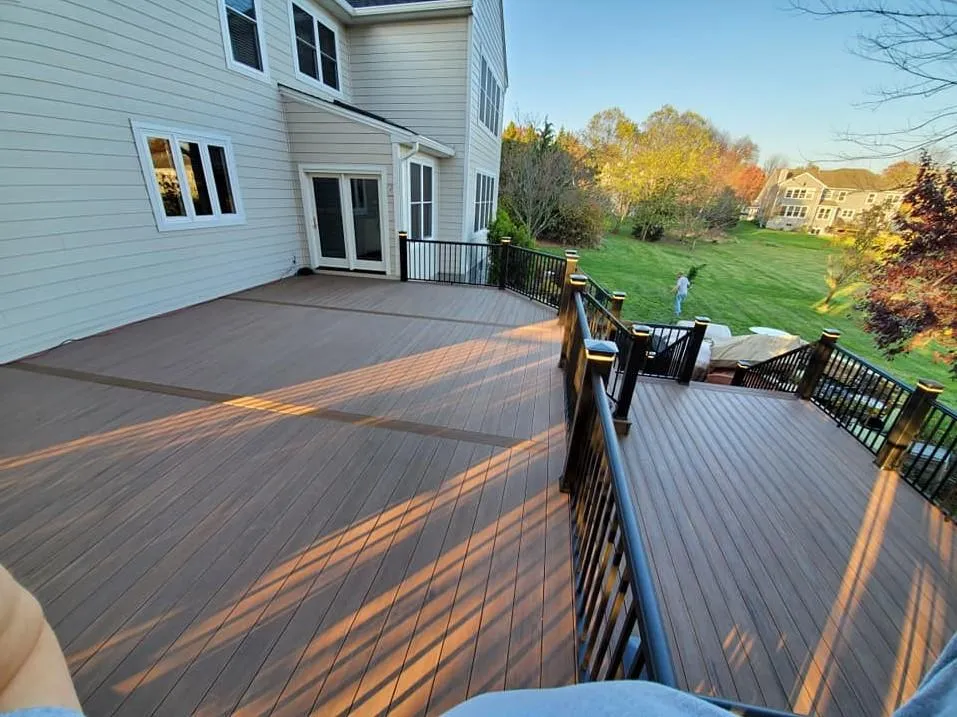
Composite Deck Installation
Low-maintenance decking in top brands like Trex and TimberTech, resistant to fading, warping, and moisture.
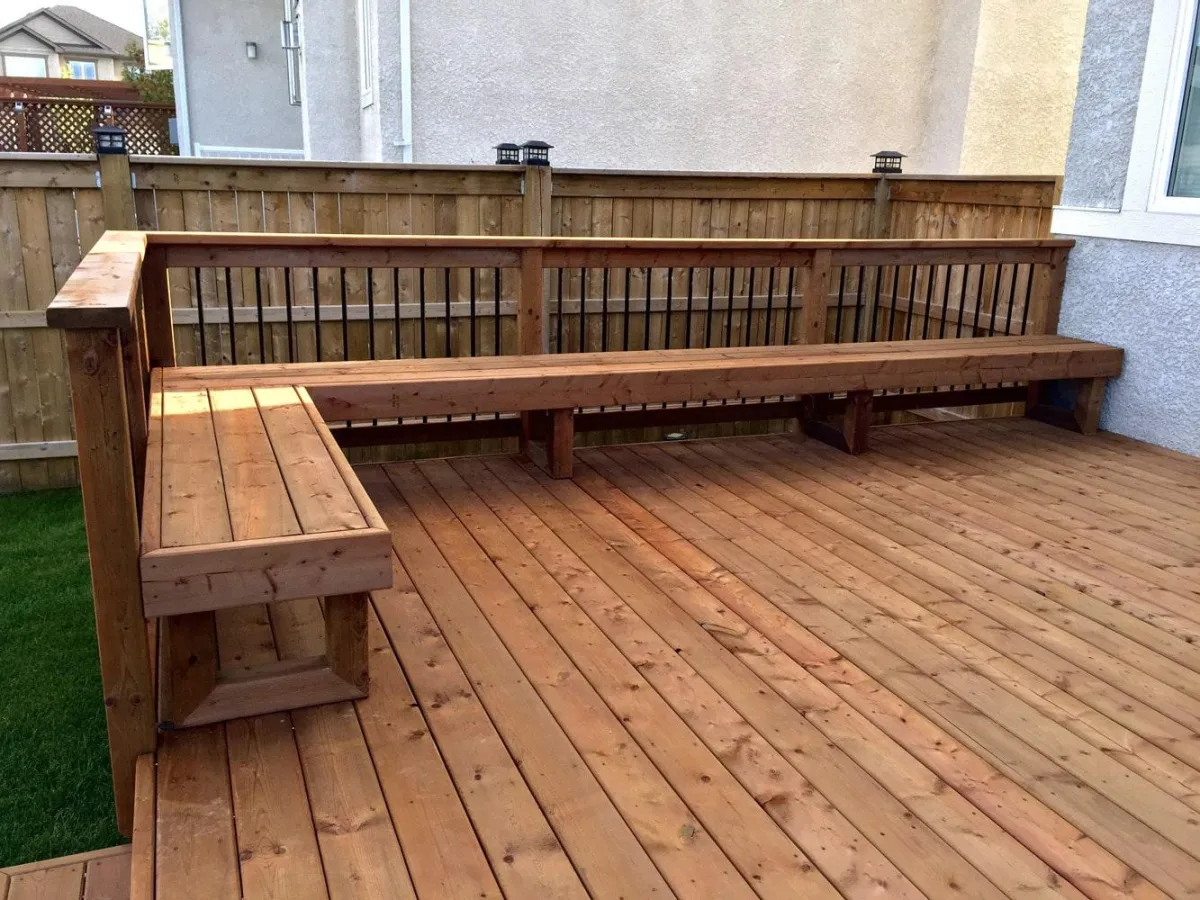
Wood Deck Building
Classic wood decks using durable cedar or pressure-treated pine for beauty and budget-friendly performance.
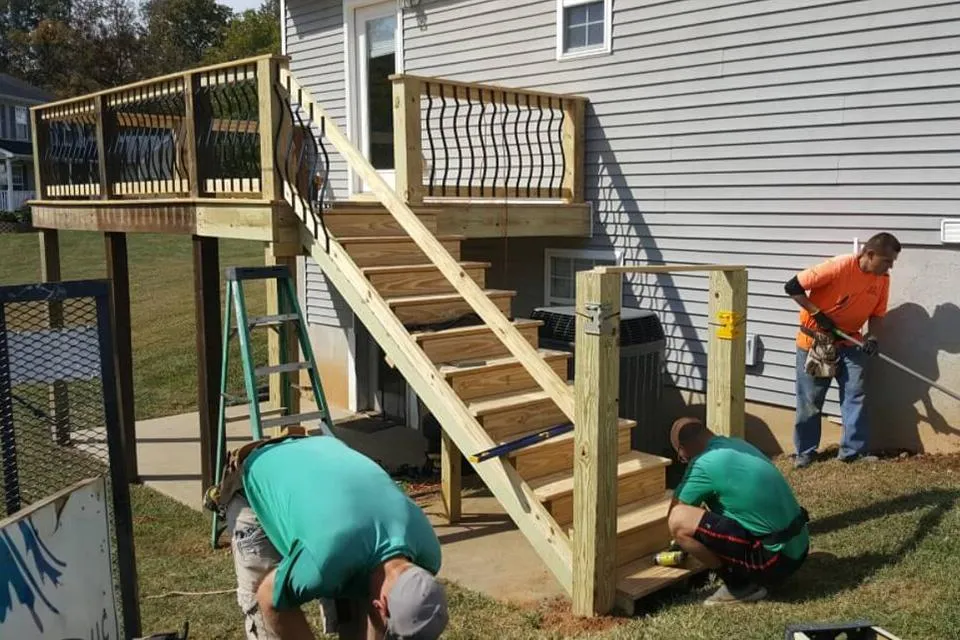
Deck Repair & Structural Reinforcement
From loose rails to sagging joists, we restore safety and stability with expert inspections and repairs.
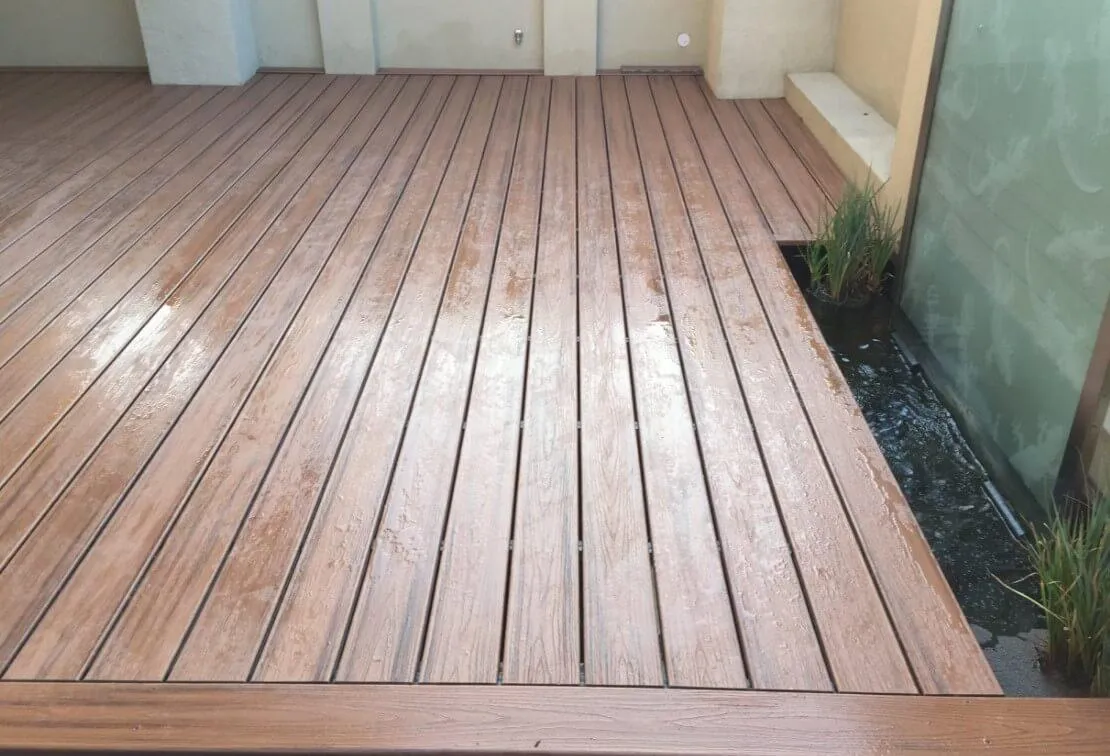
Deck Restoration & Refinishing
Bring your old deck back to life with sanding, staining, board replacement, and sealing services.
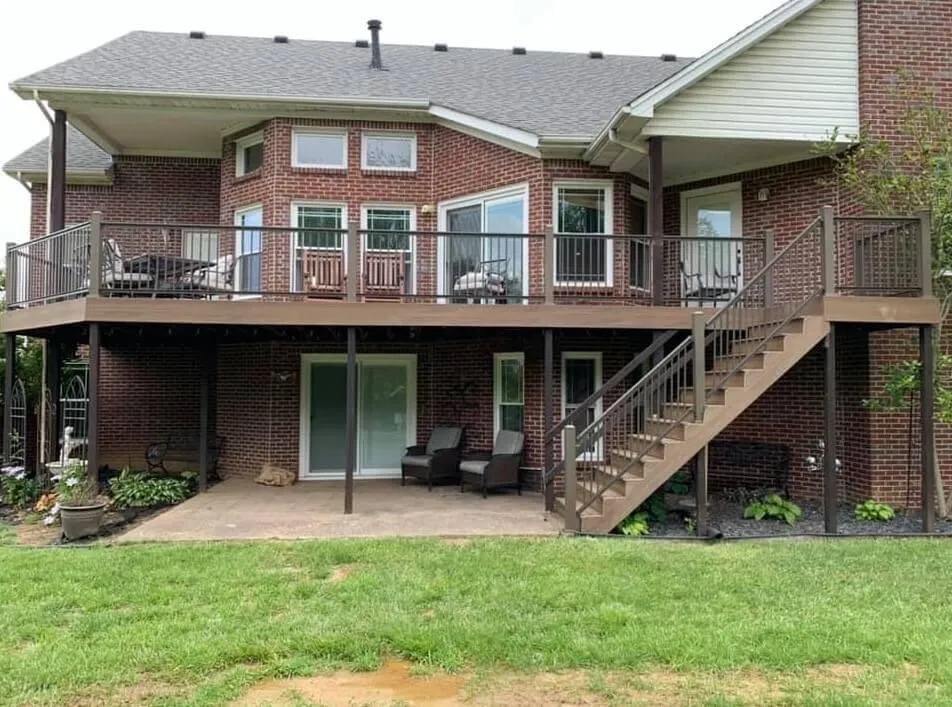
Multi-Level Deck Construction
Tiered decks for sloped yards or high elevations—engineered for access, drainage, and scenic views.
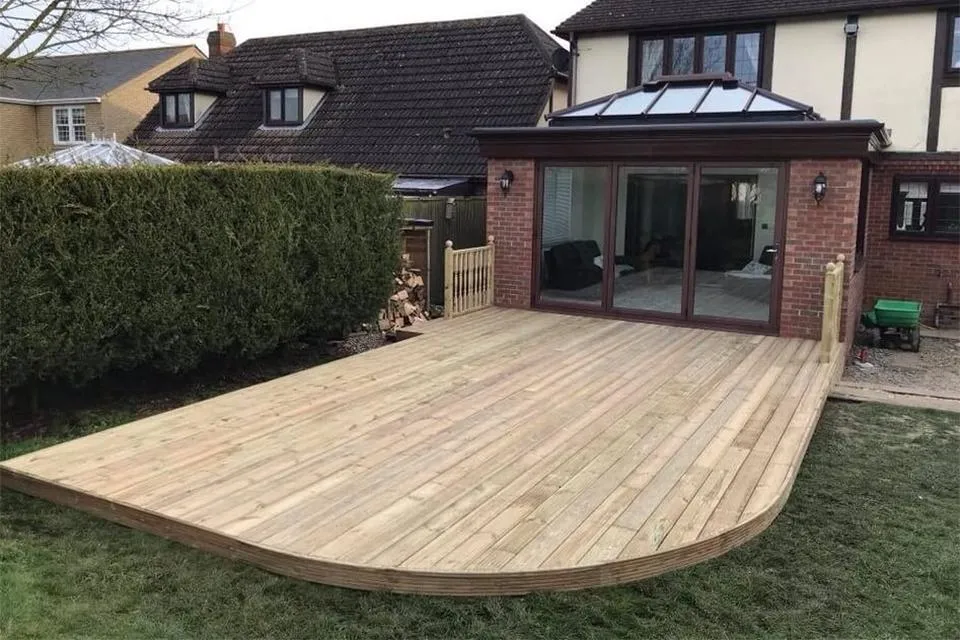
Deck Extensions & Re-Decking
Expand or re-surface existing structures with new materials and added square footage—without full teardown.
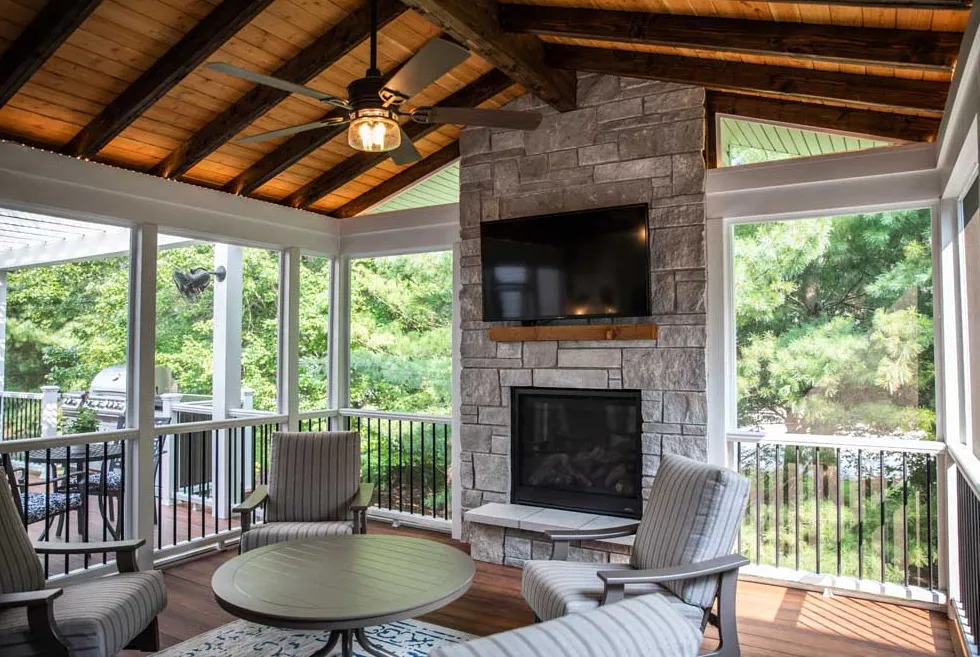
Covered Decks & Patio Roofs
Protect your space from sun and rain with gable, shed, or flat roof additions built to match your home.
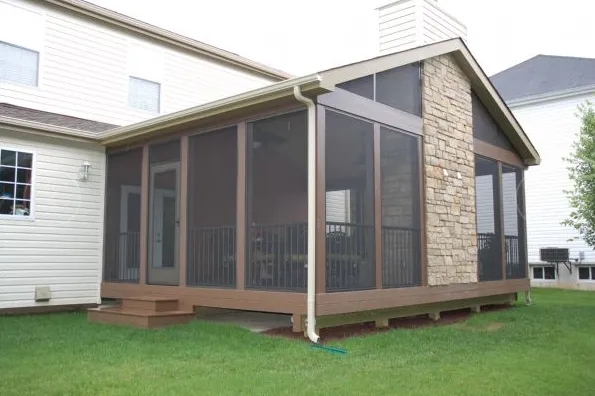
Screened-In Porches & Sunrooms
Bug-free outdoor spaces or four-season comfort, built with framing, screens, windows, and insulation.
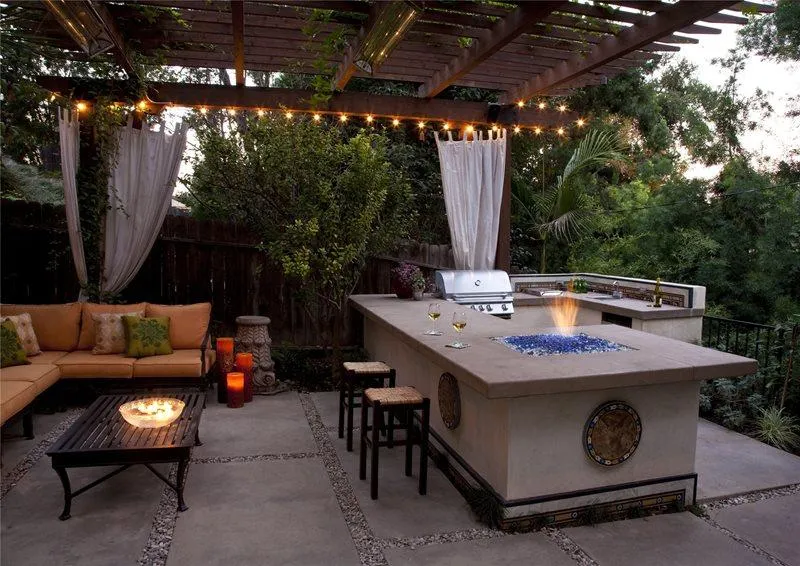
Outdoor Kitchens & Grilling Stations
Deck-based kitchens with built-in grills, sinks, and prep space for serious backyard cooking.
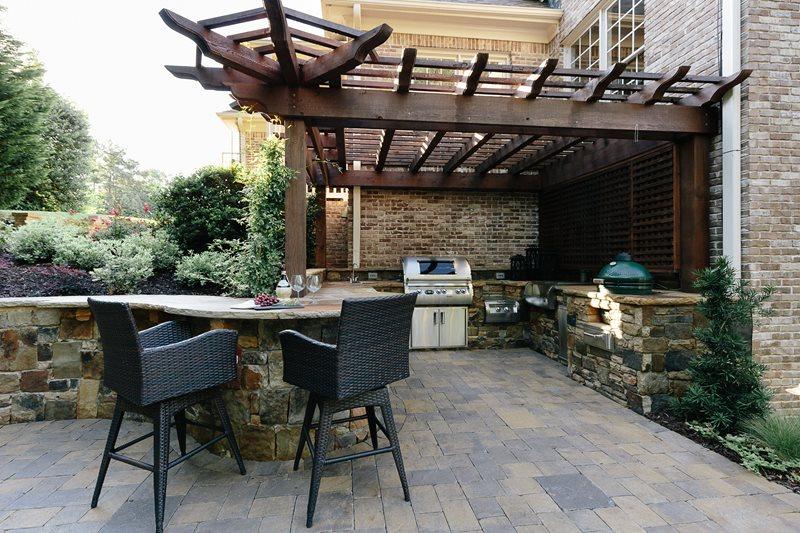
Pergolas, Gazebos & Arbors
Custom shade structures built standalone or on your deck—cedar, vinyl, or composite options available.
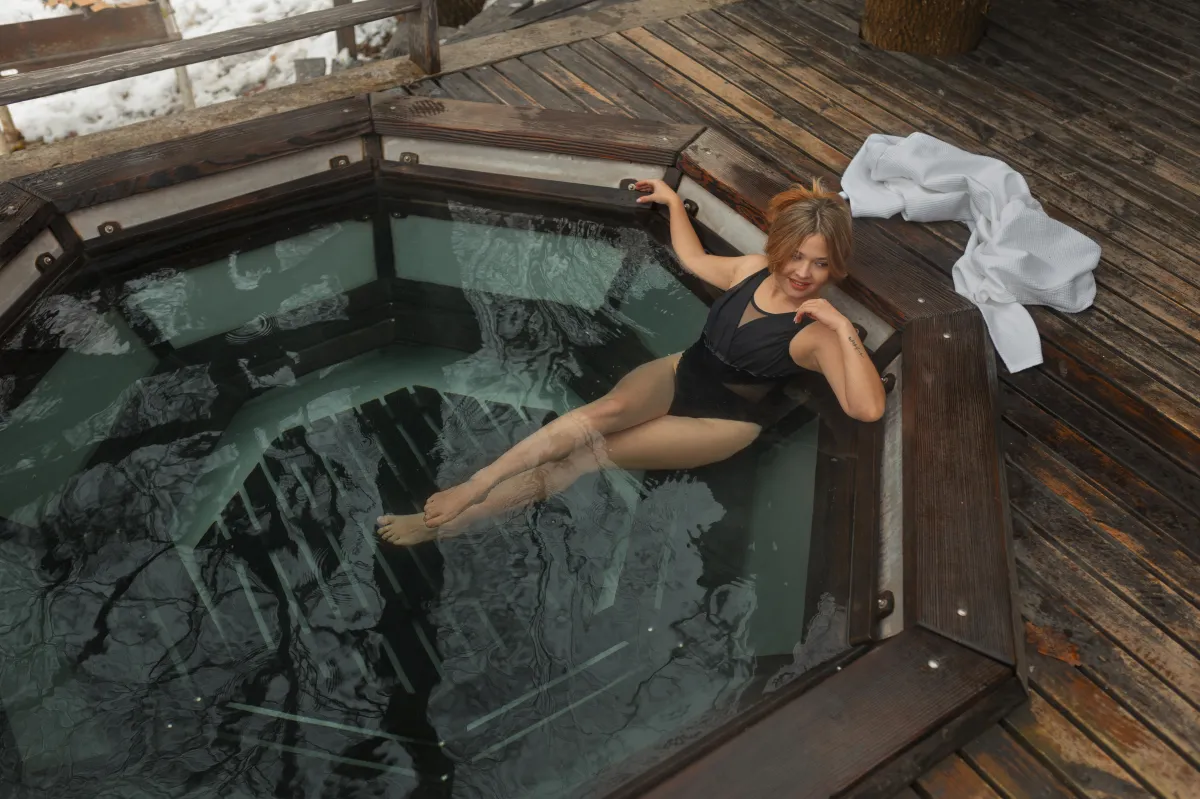
Pool Deck & Hot Tub Surrounds
Moisture-resistant decks designed for safety and slip resistance around water features.

Detached Garages & Sheds
Fully framed outbuildings designed to store tools, lawn gear, or serve as workshops or guest suites.
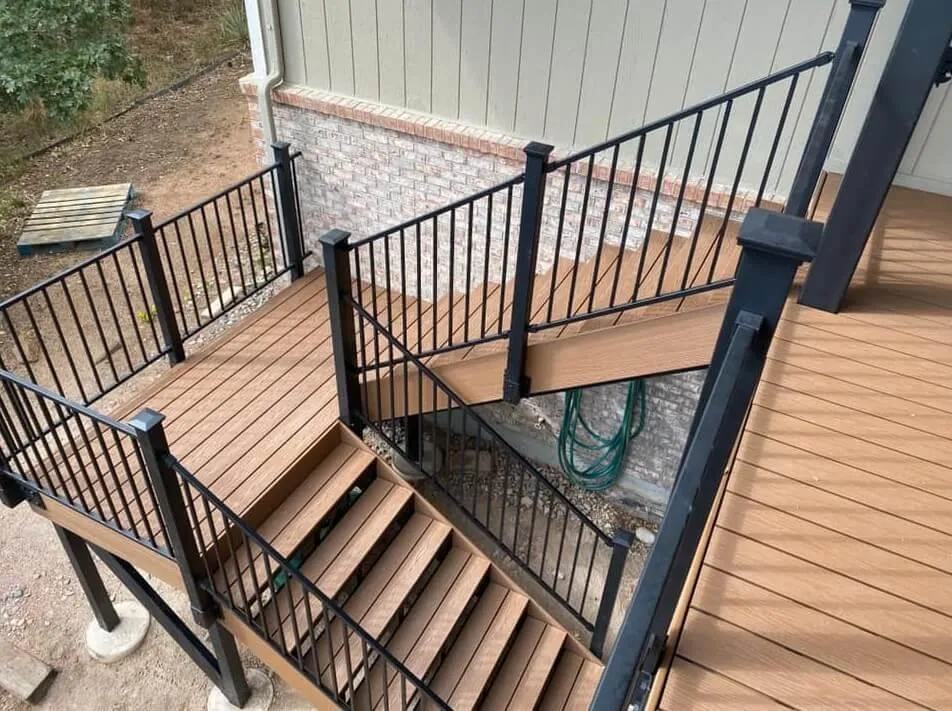
Custom Deck Railings & Stairs
Choose from wood, metal, cable, or composite rail systems—plus safe and stylish stair designs.
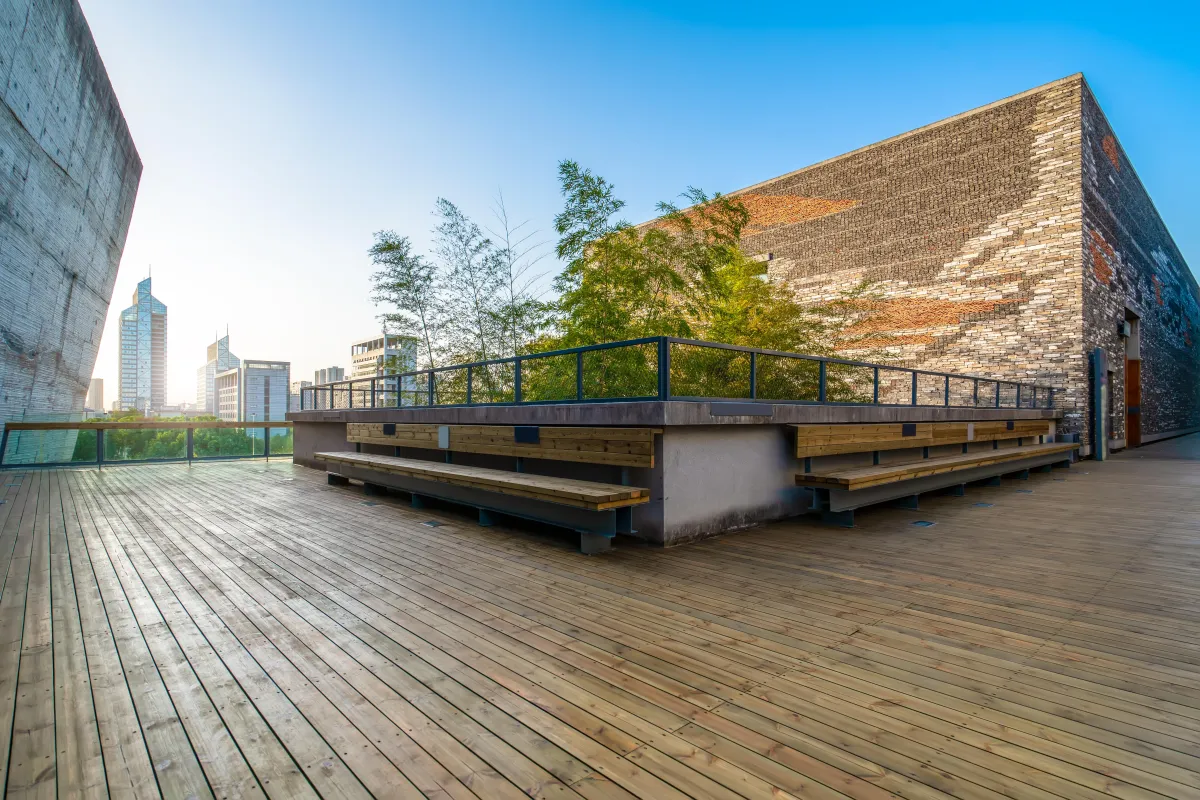
Commercial Deck Projects (Restaurants, Rooftops, etc.)
Built to code and designed for business—rooftops, patios, and seating decks for commercial spaces.

Innovation
Fresh, creative solutions.

Integrity
Honesty and transparency.

Excellence
Top-notch services.
Let’s Build Your Oregon Deck
Whether you’re looking to entertain, relax, or just step outside more often, Alliance Deck Builders of Oregon is ready to help. We design and build decks that match your vision, work with your space, and last through years of Oregon weather. Reach out now for a quote — and let’s turn your yard into something you love.

COMPANY
CUSTOMER CARE
Copyright 2026. Alliance Deck Builders of Oregon. All Rights Reserved.
