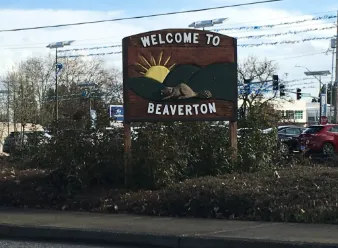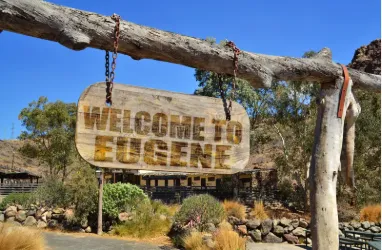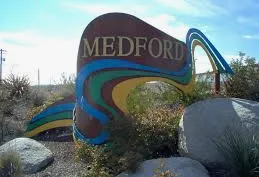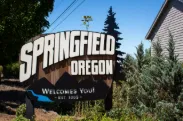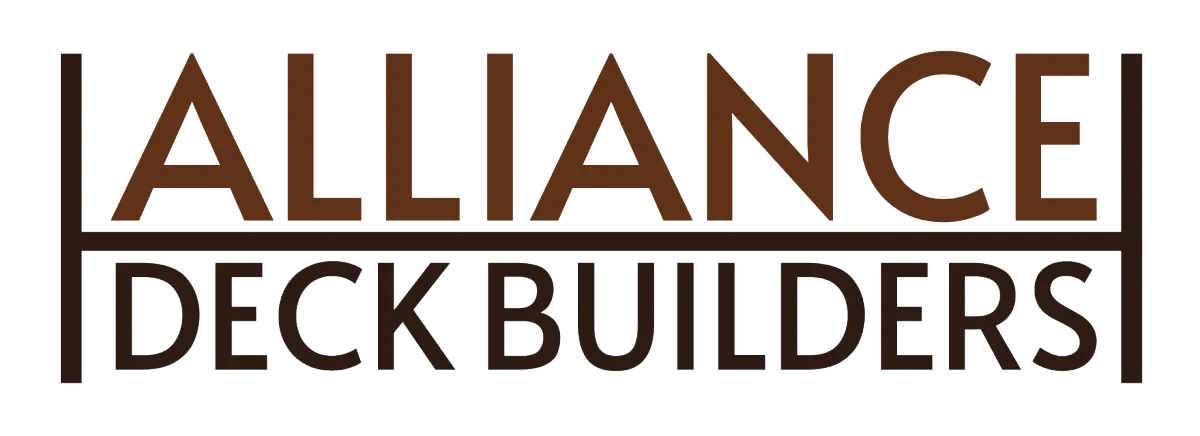

Make the Outdoors Comfortable Year-Round
Covered Decks & Patio Roofs in Oregon
From Shade to Shelter
Types of Covered Decks We Build
We offer several options to fit your home and budget. Solid roof structures provide full protection from rain and UV, often with shingles to match your home. Polycarbonate or metal panels let in filtered light while keeping things dry. Pergolas with optional roofing create a blend of shade and openness. Whether freestanding or attached to your house, we build covers that are structurally sound, visually appealing, and made to last through every season.
Custom Structures. Built to Code.
What Goes Into a Patio Roof or Deck Cover
A patio cover isn’t just a frame with a lid — it’s a permanent structure that needs proper footings, attachment points, and drainage planning. We design each roof to complement your deck’s layout and your home’s roofline. Materials may include pressure-treated wood, cedar, aluminum, or composite, and every connection is built to meet Oregon code for snow load and wind resistance.
Engineered for Year-Round Weather
Attached or Freestanding Options
Designed to Match Your Home’s Style
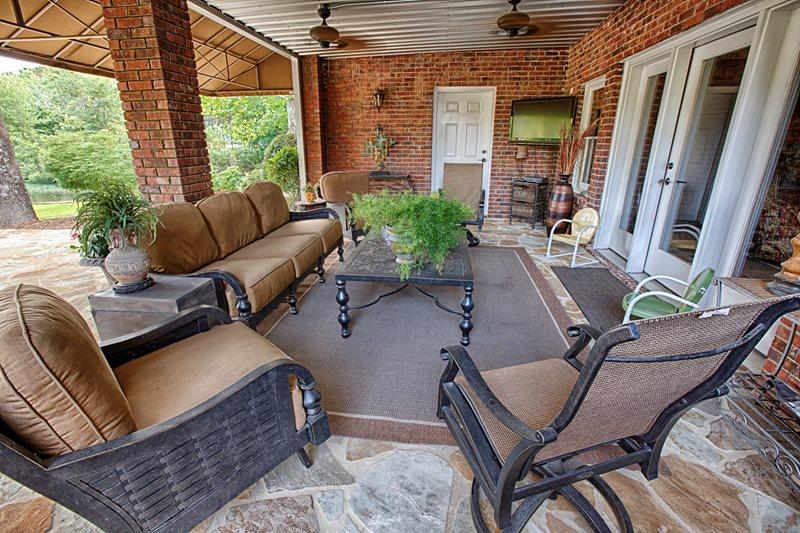
Extend Your Outdoor Season
Why Oregon Homeowners Choose Covered Decks
Oregon’s climate can be unpredictable — but your outdoor plans shouldn’t be. Covered decks let you grill during summer showers, enjoy a hot drink on rainy fall mornings, or relax in shade during peak sun. They also help preserve furniture, decking materials, and outdoor appliances. With the right design, a covered area can feel like a natural extension of your home while staying open to fresh air and backyard views.
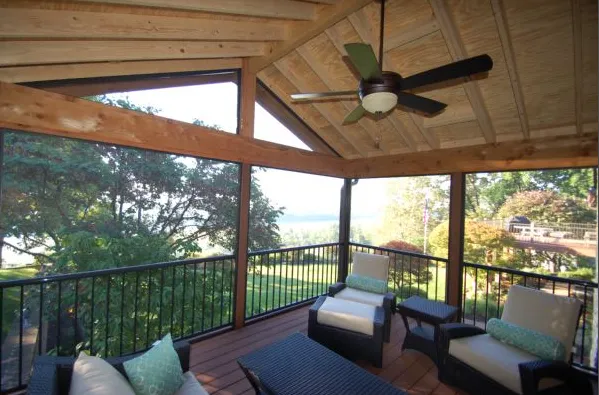
Match Your Home. Fit Your Lifestyle.
Roof Designs That Complement and Protect
We don’t believe in cookie-cutter covers. Your patio roof can be pitched, gabled, shed-style, or flat — whatever best fits your home’s architecture. Want skylights, fans, or recessed lighting? We can build it in. We also coordinate with your roofline and drainage to ensure water flows away properly. With a wide range of finish options and materials, your covered deck becomes a seamless part of your home’s aesthetic and function.
Permitted, Engineered, and Built to Last
Oregon’s Covered Deck Construction Experts
Covered decks are structural additions, which means they require permits, inspections, and detailed planning. We handle all of it — from design to engineering to final build — ensuring everything is safe, compliant, and ready to stand up to Oregon’s toughest storms. Whether attached to your home or built as a freestanding shade structure, our team delivers results that last for decades.
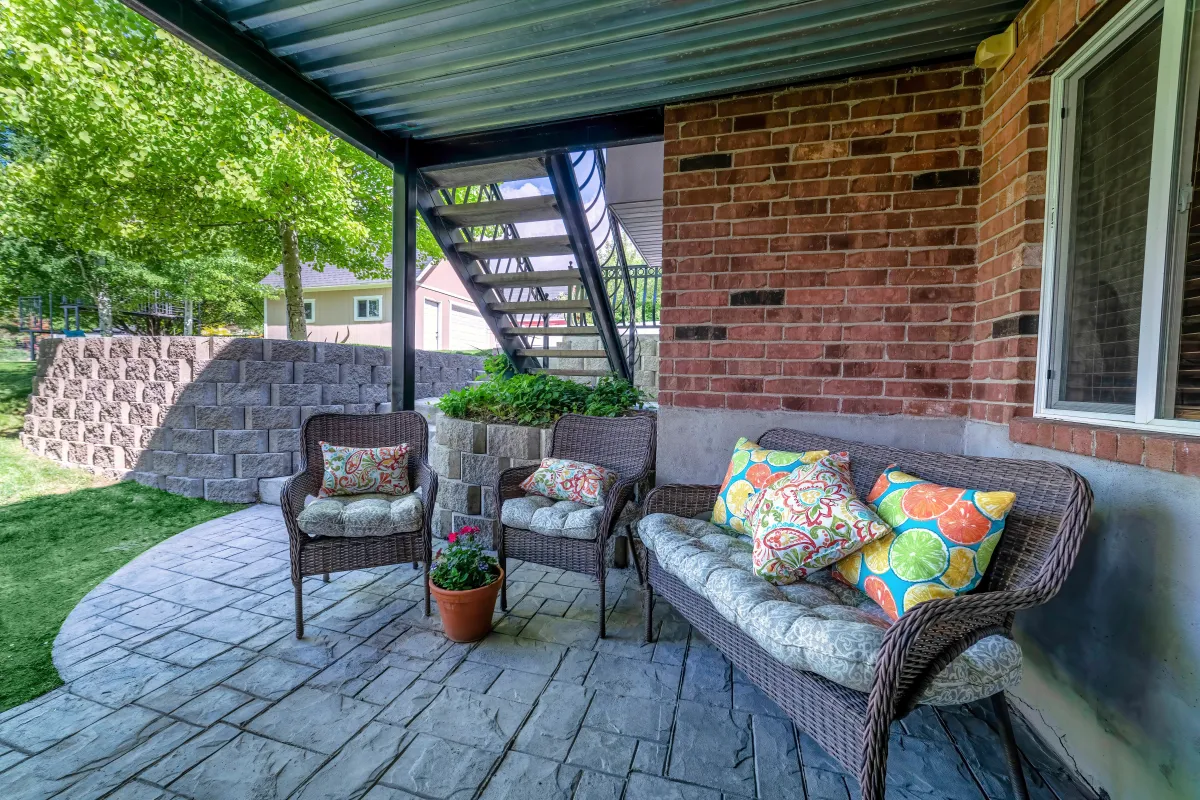
Why Oregon Trusts Us for Covered Deck Projects
Keyword: dolor sit amet consectetur. Aliquam odio enim pharetra et. Diam varius magna lobortis consequat id pharetra. At ac eu nulla faucibus ullamcorper. Elit varius malesuada egestas pretium eget sit bibendum urna scelerisque.
Keyword: dolor sit amet consectetur. Aliquam odio enim pharetra et. Diam varius magna lobortis consequat id pharetra. At ac eu nulla faucibus ullamcorper. Elit varius malesuada egestas pretium eget sit bibendum urna scelerisque.
Keyword: dolor sit amet consectetur. Aliquam odio enim pharetra et. Diam varius magna lobortis consequat id pharetra. At ac eu nulla faucibus ullamcorper. Elit varius malesuada egestas pretium eget sit bibendum urna scelerisque.
Keyword: dolor sit amet consectetur. Aliquam odio enim pharetra et. Diam varius magna lobortis consequat id pharetra. At ac eu nulla faucibus ullamcorper. Elit varius malesuada egestas pretium eget sit bibendum urna scelerisque.
Lighting, Fans & Skylight Options: Add comfort and functionality with integrated features.
Don't worry, we can help!
Cover More Than Just the Deck — Cover Every Detail
We build more than just overhead protection — we build spaces you actually want to spend time in. Whether it's sipping coffee on a rainy morning or hosting guests under the summer sky, your covered deck becomes a year-round retreat. Our team focuses on quality framing, detailed finishing, and practical upgrades that make outdoor living effortless.
Full Protection from Rain & UV
Seamless Add-On to Any Deck Style
Optional Lighting, Ceiling Fans & More
Comfort, Shade, and Shelter — Made to Last
A Covered Deck Is a Smart, Lasting Investment
Adding a patio roof doesn’t just improve your comfort — it boosts your property value, too. Buyers love the look and function of covered outdoor areas, and properly built covers add lasting utility. With long-lasting materials and professional construction, our covered decks require minimal upkeep while giving you maximum enjoyment. Whether attached or freestanding, each one is designed to elevate how you use your home.
Covered Deck & Patio Roof FAQs
What Oregon Homeowners Want to Know
Thinking about adding a roof to your deck or patio? Here are a few common questions — and what you should know before getting started.
Do I need a permit for a patio roof in Oregon?
Yes. All structural roof additions require permits. We handle the full permitting process, including inspections.
Can a patio cover be added to an existing deck?
In many cases, yes. We’ll evaluate the existing framing and upgrade it if needed to support the new roof.
What roofing materials do you offer?
We build with shingle, metal, polycarbonate, or insulated panels, depending on your goals for light, cost, and durability.
Will a covered deck darken the interior of my home?
It can, but we offer skylights, open rafters, and clear panels to maintain light while adding shade and shelter.
Explore More Outdoor Living Upgrades
Full-Service Deck Building & Covered Options
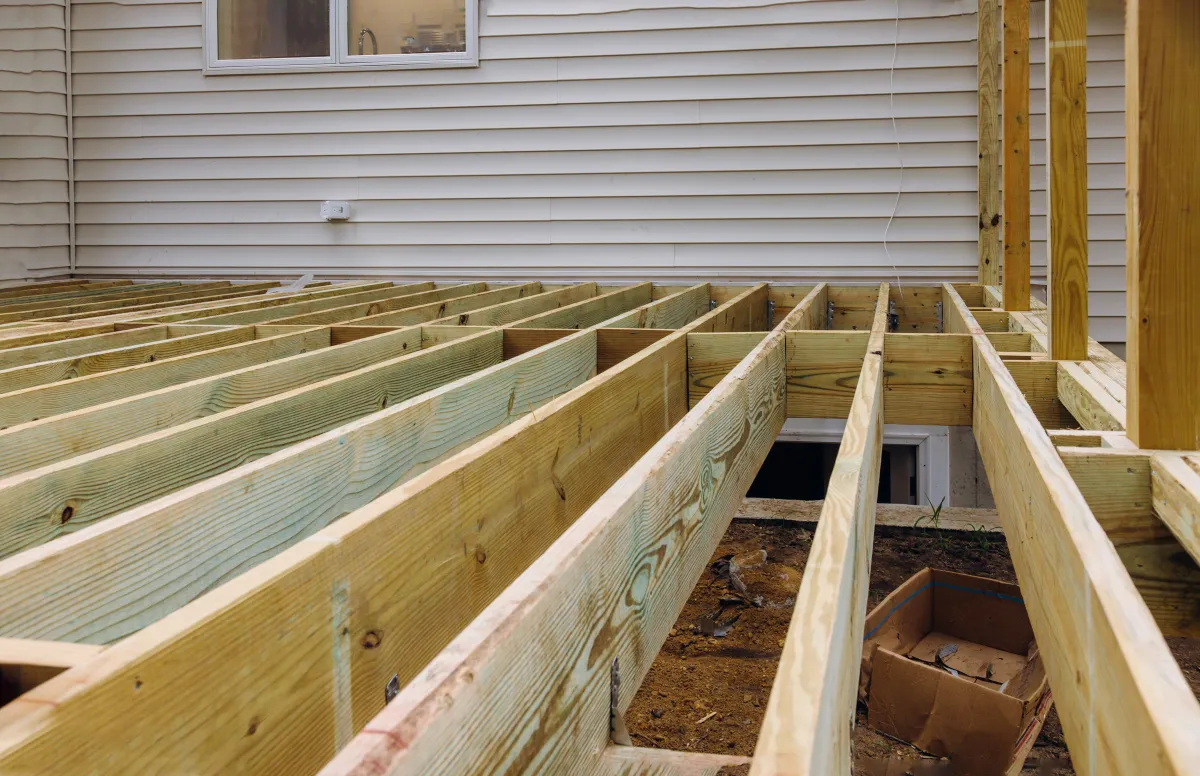
Deck Design & Construction
Tailored designs that match your space, vision, and budget—built to last and code-compliant from day one.
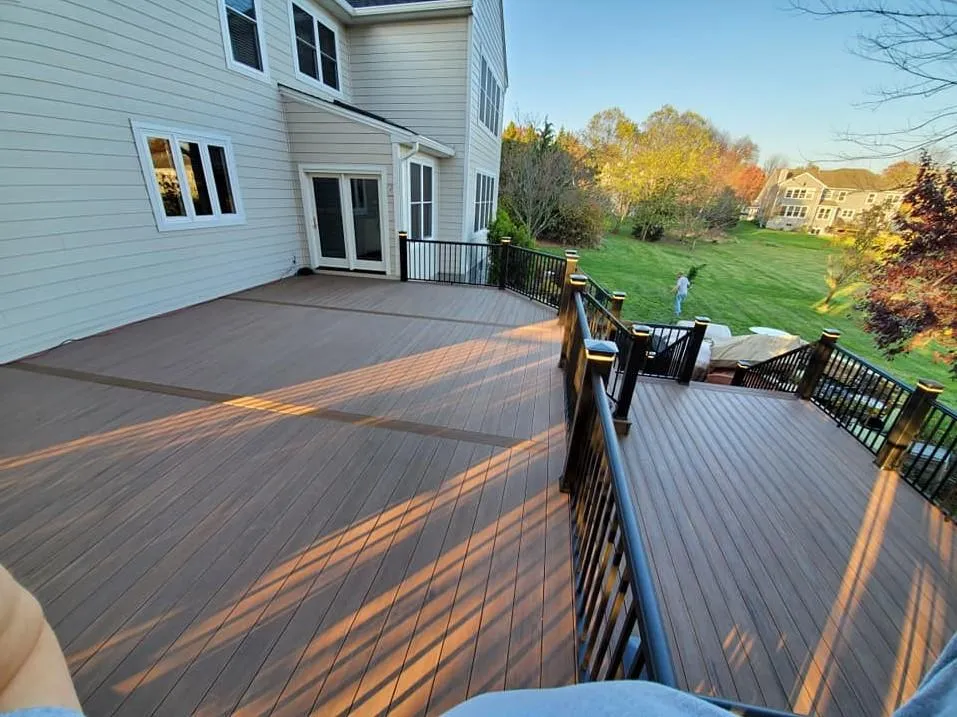
Composite Deck Installation
Low-maintenance decking in top brands like Trex and TimberTech, resistant to fading, warping, and moisture.
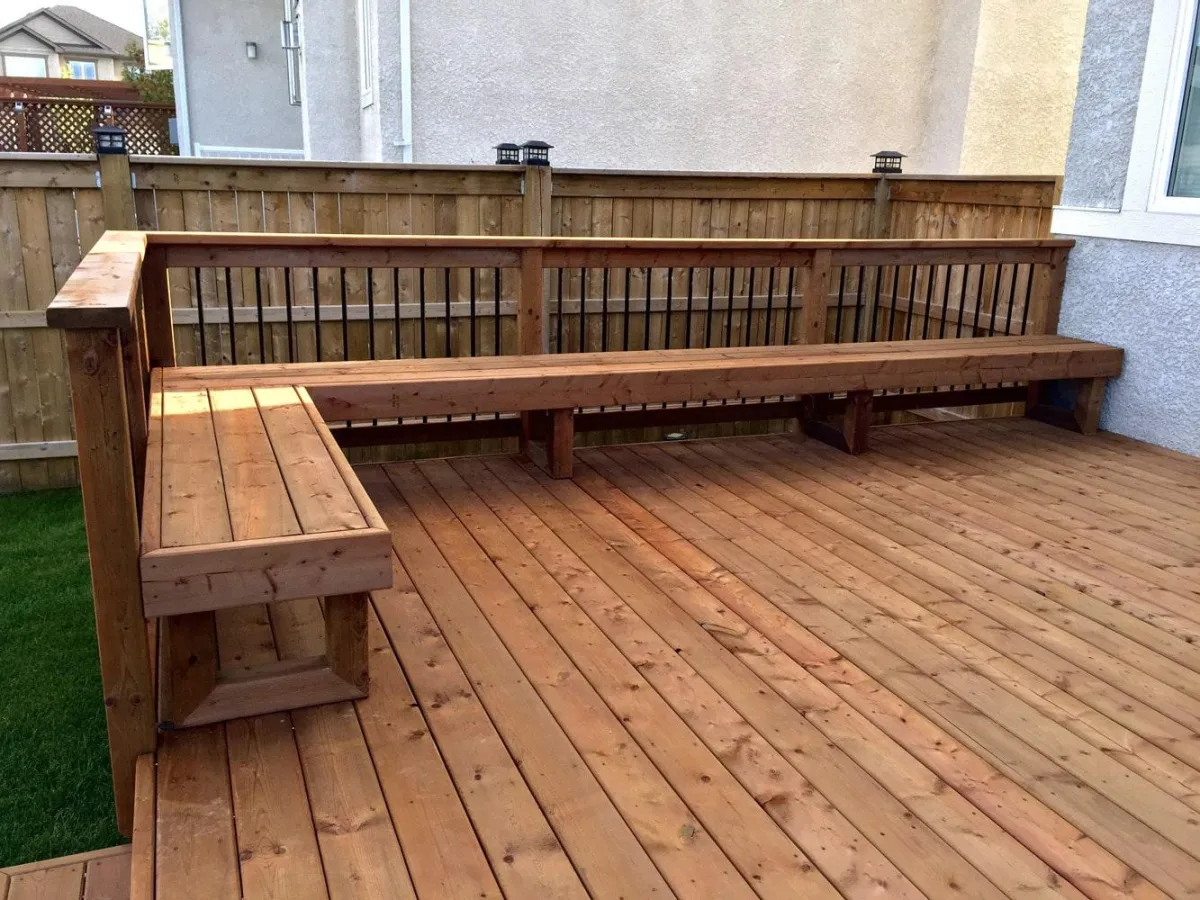
Wood Deck Building
Classic wood decks using durable cedar or pressure-treated pine for beauty and budget-friendly performance.
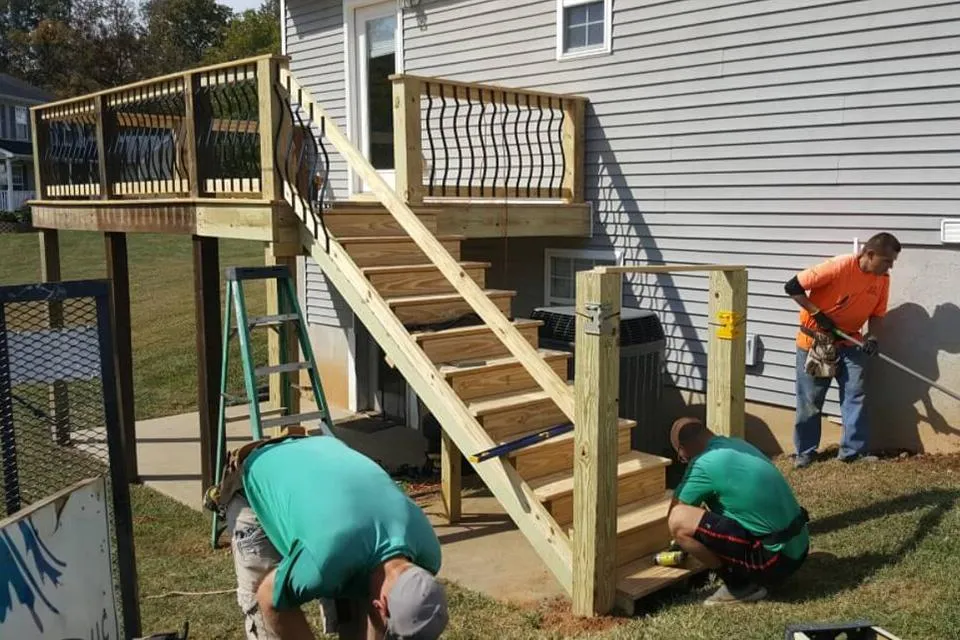
Deck Repair & Structural Reinforcement
From loose rails to sagging joists, we restore safety and stability with expert inspections and repairs.
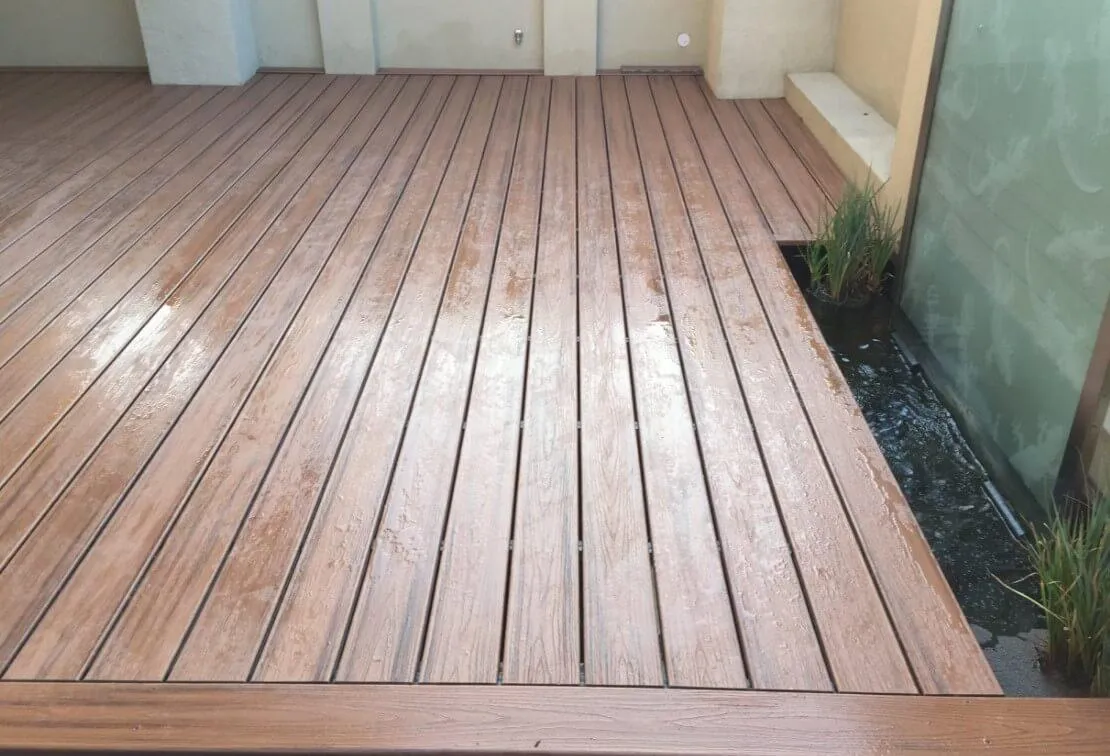
Deck Restoration & Refinishing
Bring your old deck back to life with sanding, staining, board replacement, and sealing services.
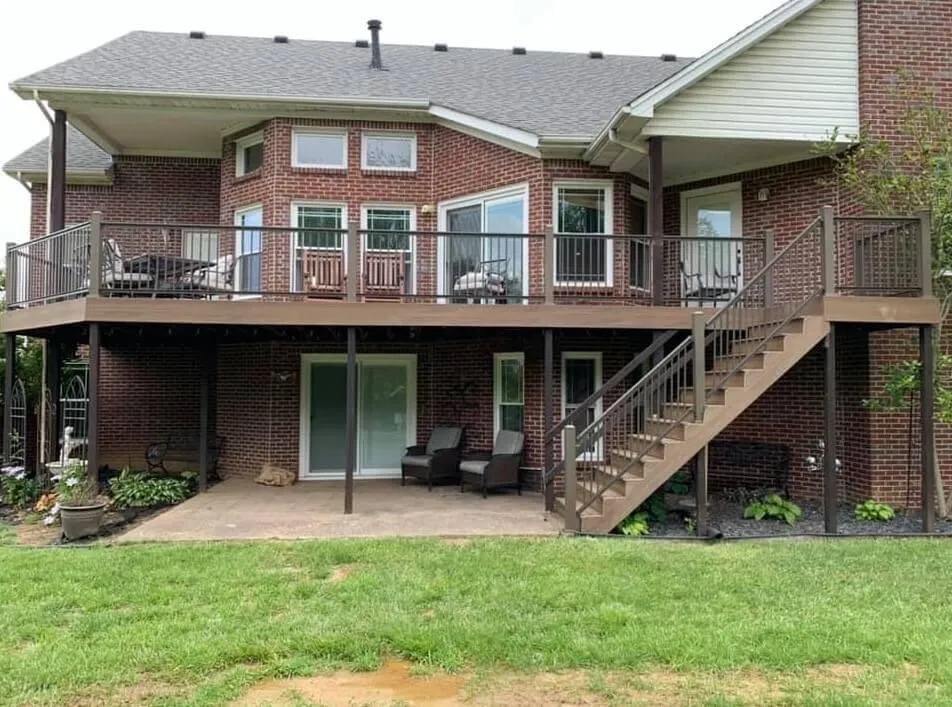
Multi-Level Deck Construction
Tiered decks for sloped yards or high elevations—engineered for access, drainage, and scenic views.
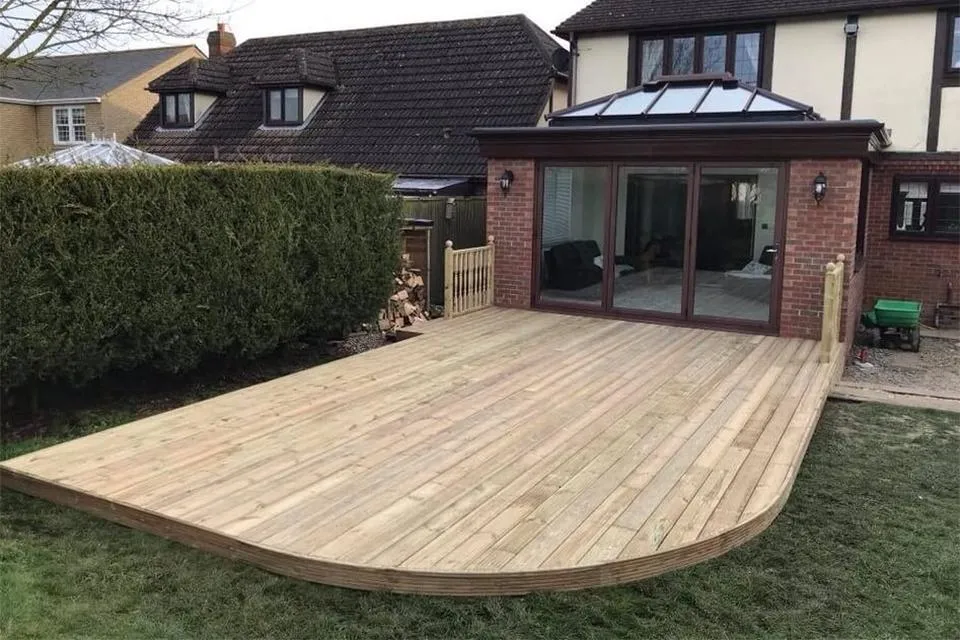
Deck Extensions & Re-Decking
Expand or re-surface existing structures with new materials and added square footage—without full teardown.
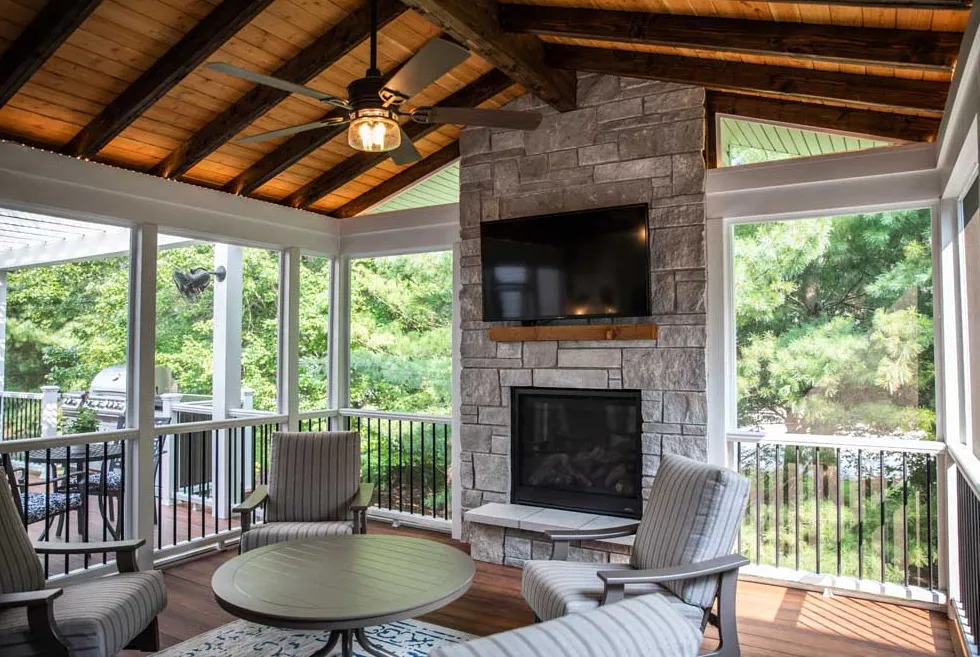
Covered Decks & Patio Roofs
Protect your space from sun and rain with gable, shed, or flat roof additions built to match your home.
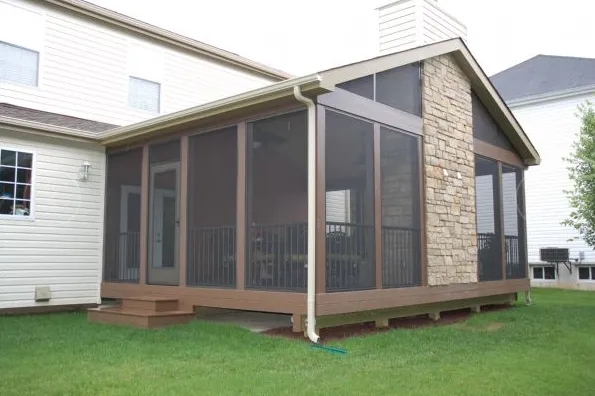
Screened-In Porches & Sunrooms
Bug-free outdoor spaces or four-season comfort, built with framing, screens, windows, and insulation.
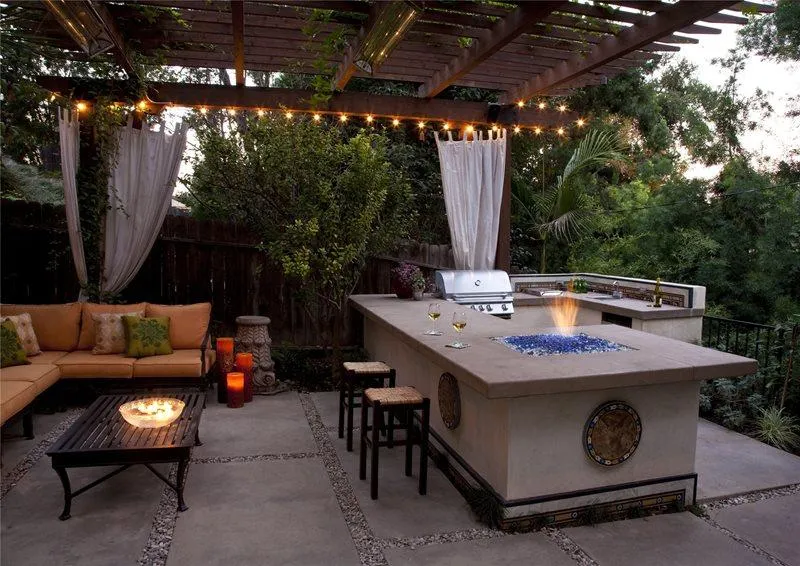
Outdoor Kitchens & Grilling Stations
Deck-based kitchens with built-in grills, sinks, and prep space for serious backyard cooking.
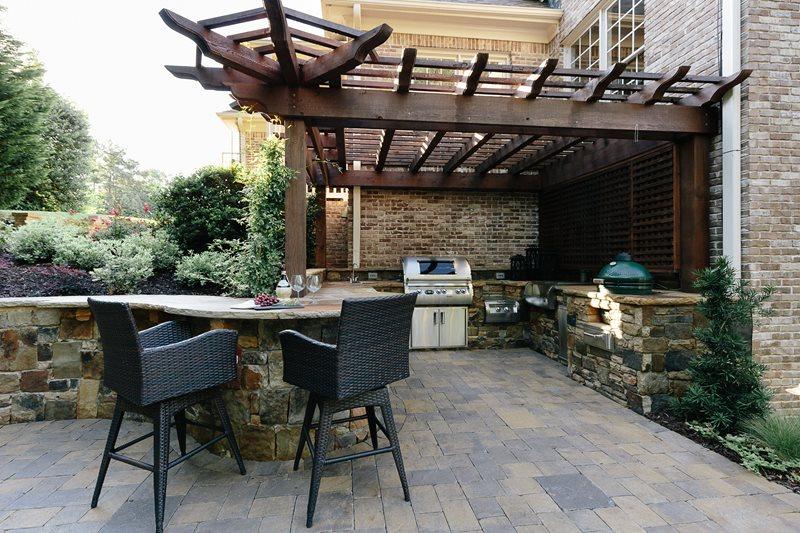
Pergolas, Gazebos & Arbors
Custom shade structures built standalone or on your deck—cedar, vinyl, or composite options available.
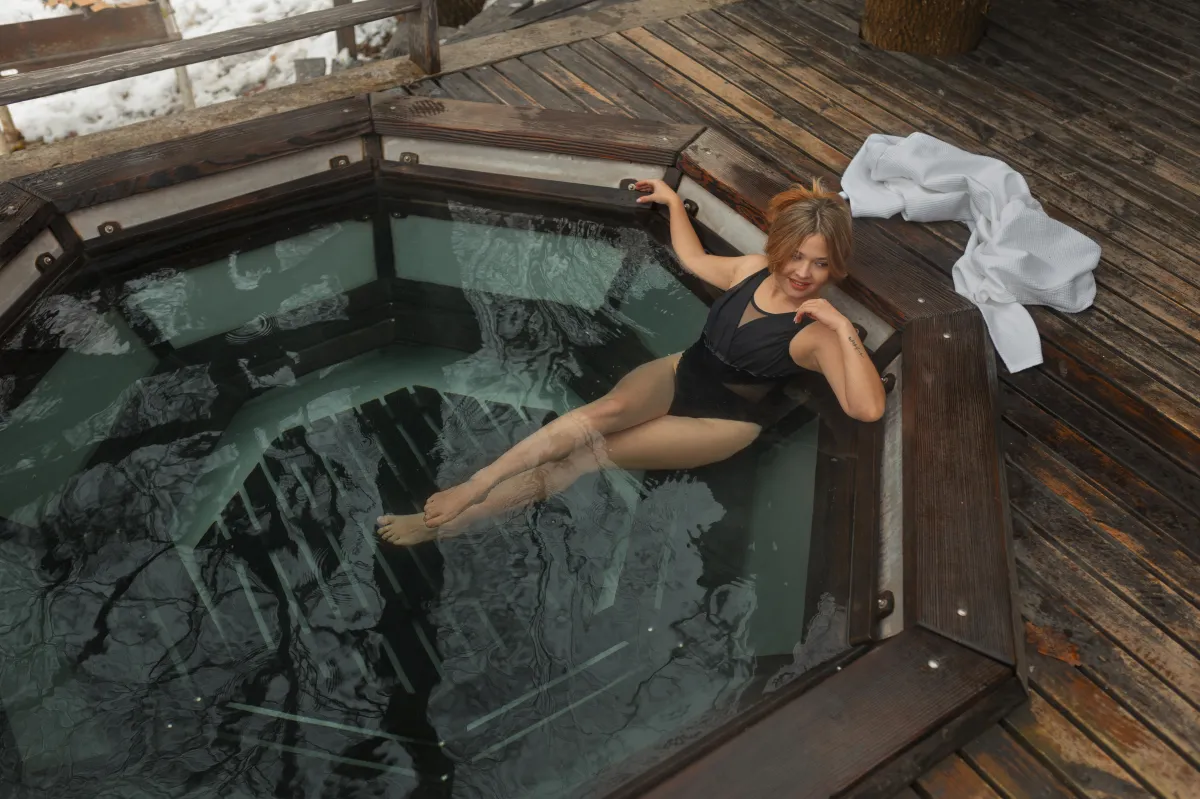
Pool Deck & Hot Tub Surrounds
Moisture-resistant decks designed for safety and slip resistance around water features.
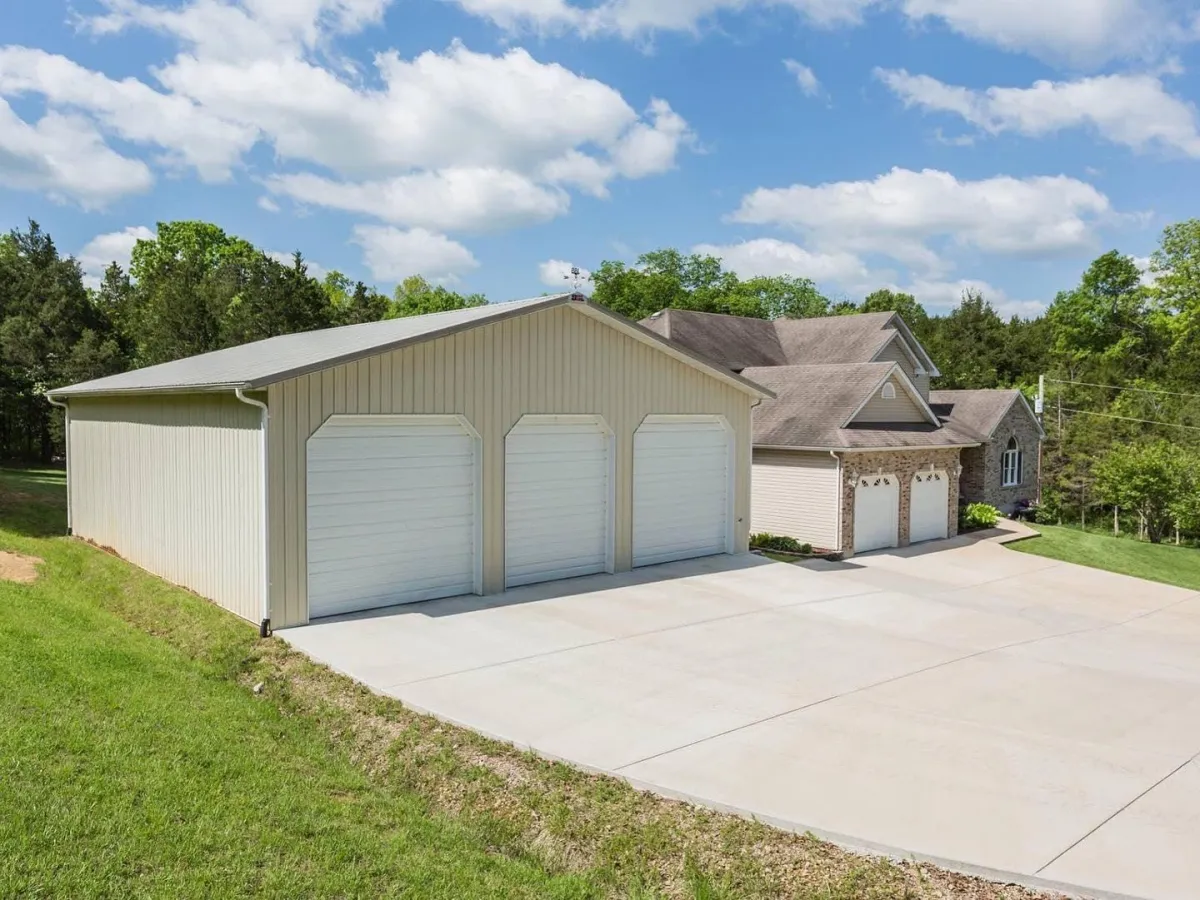
Detached Garages & Sheds
Fully framed outbuildings designed to store tools, lawn gear, or serve as workshops or guest suites.
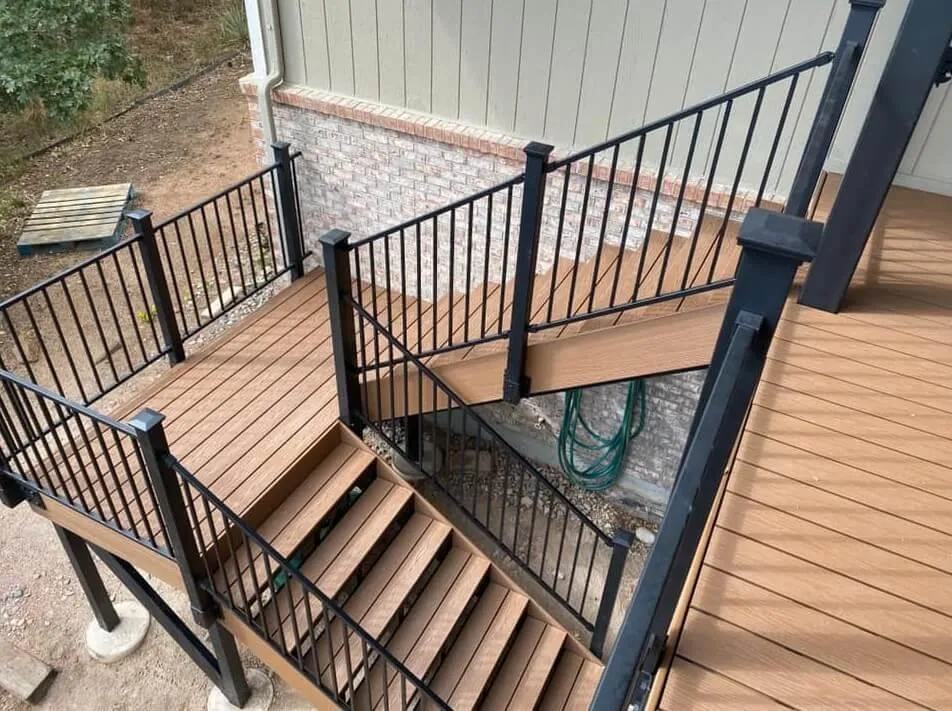
Custom Deck Railings & Stairs
Choose from wood, metal, cable, or composite rail systems—plus safe and stylish stair designs.
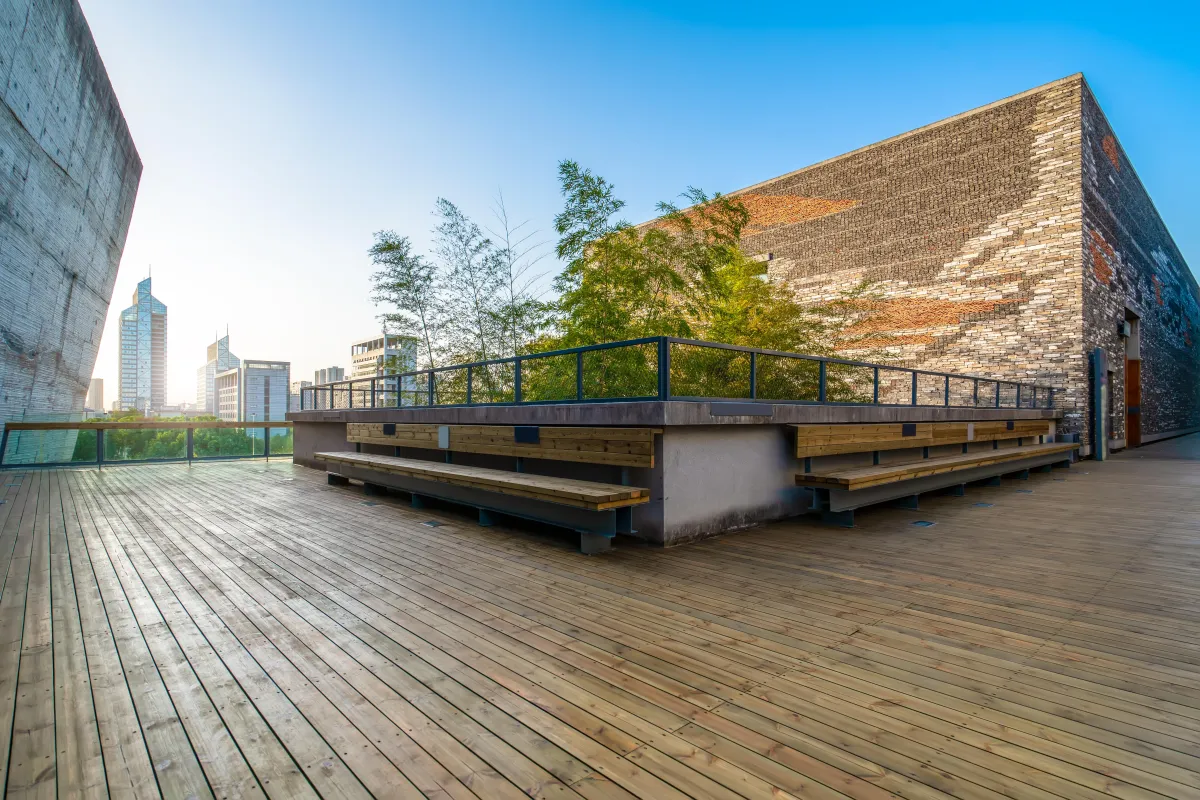
Commercial Deck Projects (Restaurants, Rooftops, etc.)
Built to code and designed for business—rooftops, patios, and seating decks for commercial spaces.

Innovation
Fresh, creative solutions.

Integrity
Honesty and transparency.

Excellence
Top-notch services.
Let’s Build Your Oregon Deck
Whether you’re looking to entertain, relax, or just step outside more often, Alliance Deck Builders of Oregon is ready to help. We design and build decks that match your vision, work with your space, and last through years of Oregon weather. Reach out now for a quote — and let’s turn your yard into something you love.

COMPANY
CUSTOMER CARE
Copyright 2026. Alliance Deck Builders of Oregon. All Rights Reserved.
