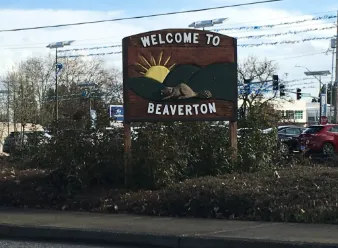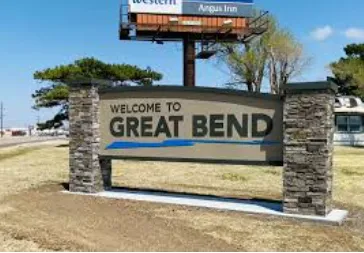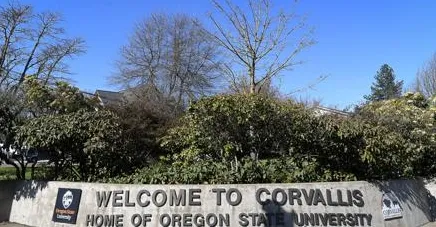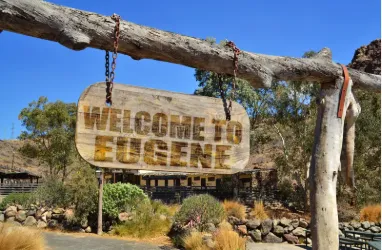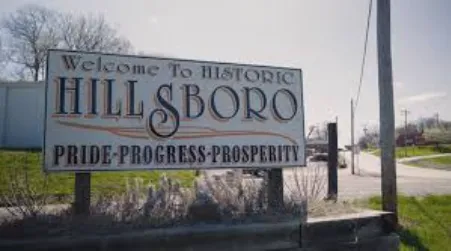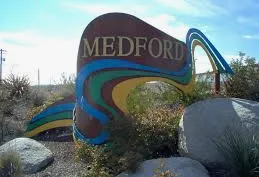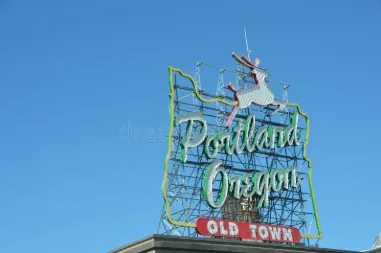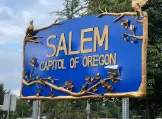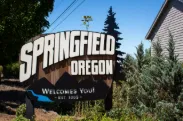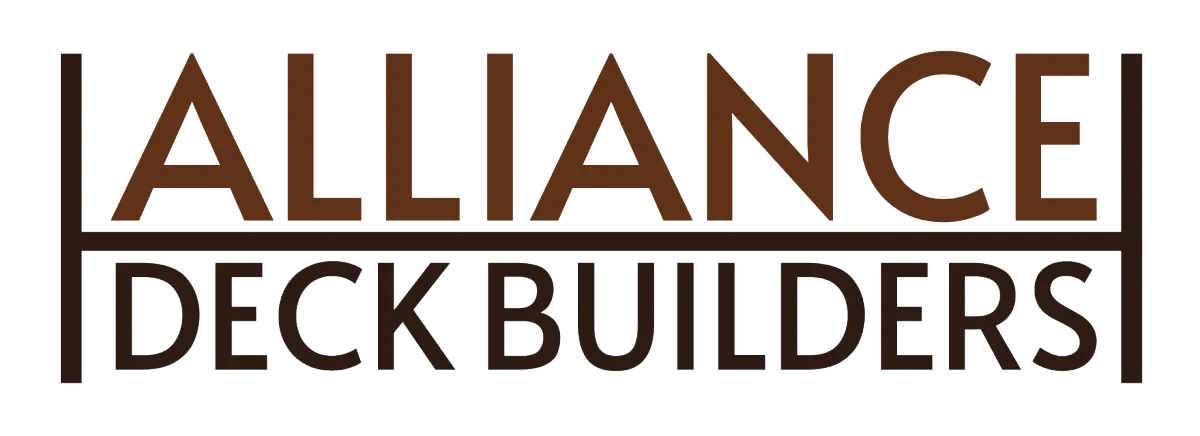

Outdoor Space That Works for Your Business
Commercial Deck Projects in Oregon
Decks That Welcome, Last, and Stay Within Code
What Commercial Projects Require — and We Provide
Unlike residential decks, commercial spaces face stricter codes, heavier loads, and more wear. We design for all of it. That means engineered framing, ADA-compliant access, fire-rated surfaces, and materials built for daily use. From rooftop waterproofing to restaurant railing safety, we understand the details that matter when you’re building for the public.
Built for Guests, Staff, and Code Inspectors
What Makes a Deck Commercial-Grade?
It starts with permits, plans, and proper load calculations. Then comes material selection — composite, hardwood, metal, or fire-rated boards — followed by safe railings, secure access, and utilities if needed. We work with restaurant owners, developers, and property managers to ensure timelines, inspections, and regulations are all met without cutting corners.
ADA-Compliant Entrances & Railings
Engineered for Commercial Foot Traffic
Fire-Resistant & Weather-Rated Surfaces
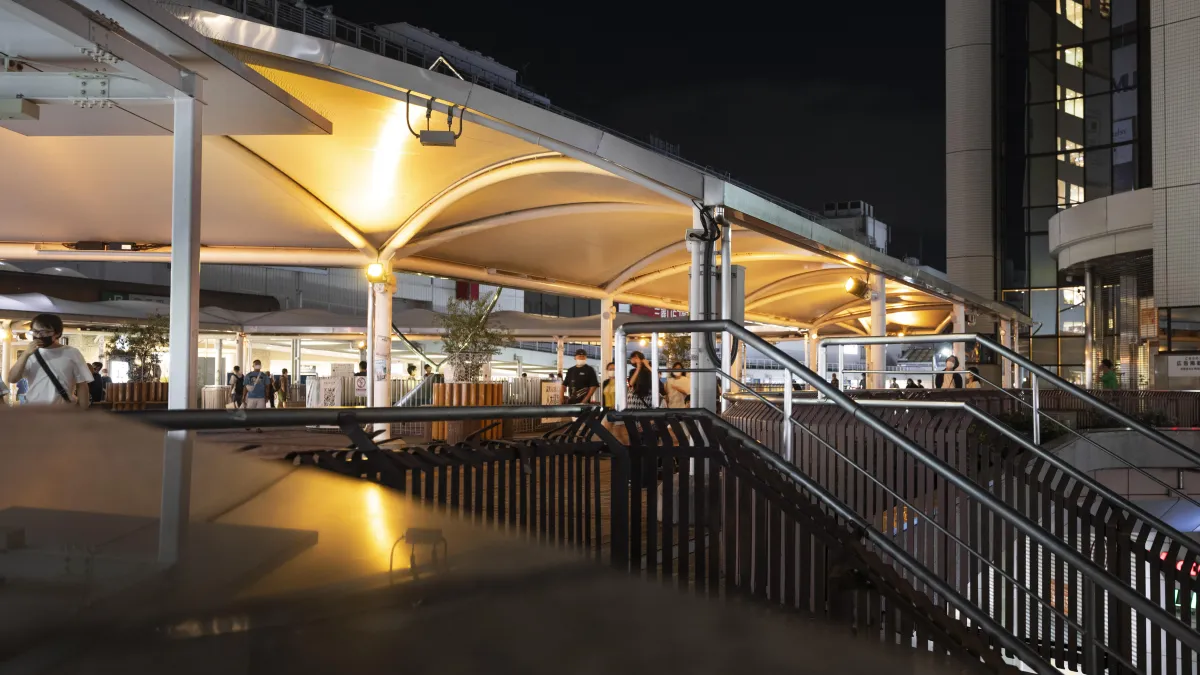
We Speak Business — and Build Accordingly
Deck Construction That Works With Your Operations
Your business can’t afford guesswork or delays. That’s why we plan every deck around your schedule, site limitations, and business goals. Whether we’re building before opening hours, coordinating with other contractors, or designing around tight urban spaces, we make it work. Our crews are professional, punctual, and experienced with commercial timelines and logistics.
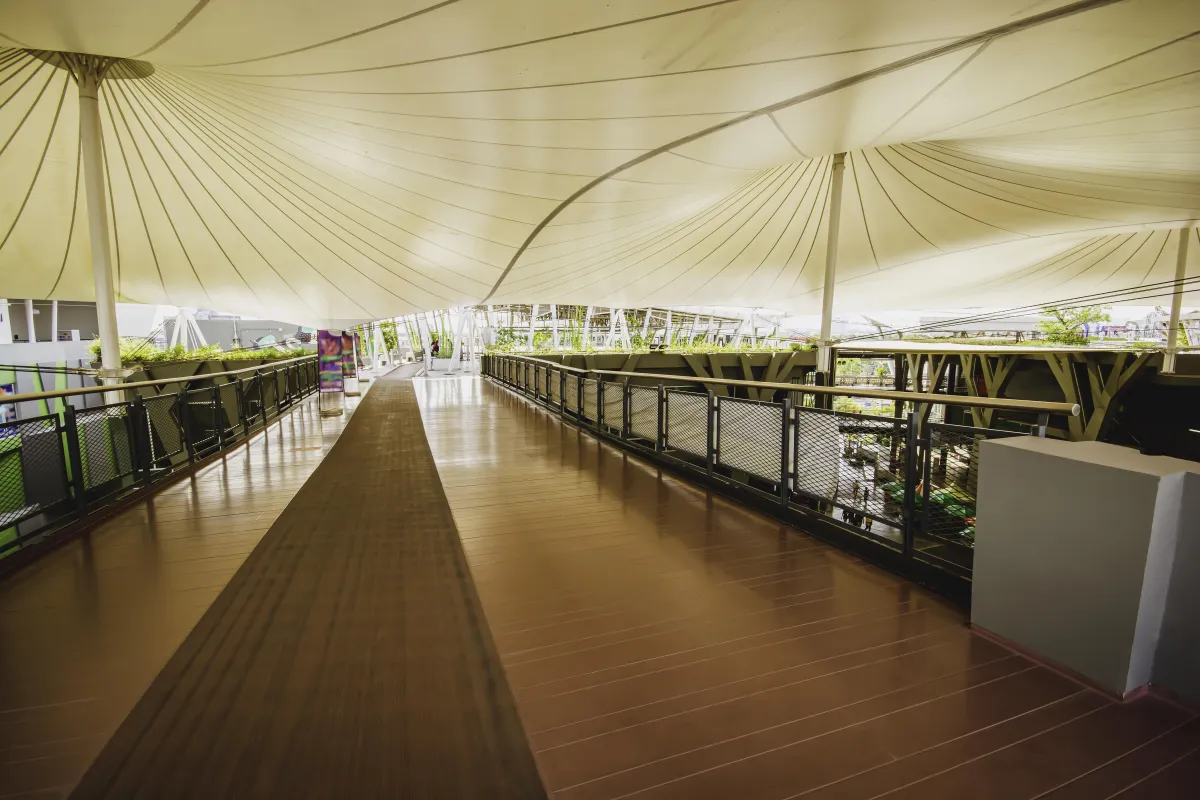
A Better Guest Experience Starts Outside
Use Deck Space to Grow Your Business
Outdoor space increases seating, improves ambiance, and extends your service area. We’ve helped restaurants add patios, apartment buildings create shared rooftop lounges, and businesses carve out better customer entry zones. Our decks become active parts of your business — welcoming guests, creating comfort, and boosting your bottom line.
Durable, Easy-Clean, and Ready for High Volume
Low-Maintenance Surfaces That Work Hard
Commercial decks take a beating — and we build them to handle it. That includes choosing stain-resistant, weatherproof surfaces, using hidden fasteners for clean lines, and selecting railing systems that resist wear and tear. For rooftop installs, we include slip-sheet layers, proper drainage, and membrane protection. These builds aren't just safe — they're built for daily commercial use.
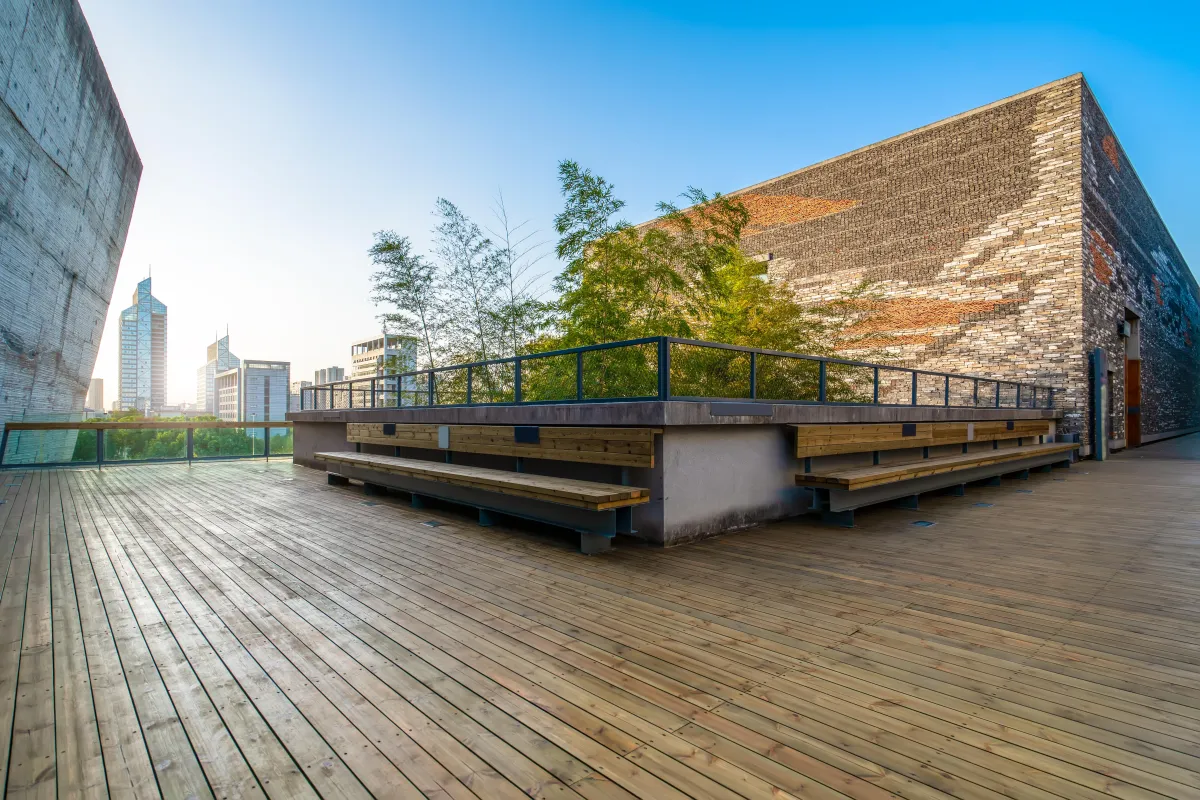
Why Oregon Businesses Trust Us for Commercial Decks
Built to Handle Heavy Foot Traffic: Designed for safety and high-volume use.
Code-Compliant From Day One: Every build meets ADA, fire, and structural codes.
Commercial-Grade Materials: Surfaces and fasteners rated for daily exposure.
Fast, Clean Installations: Minimize business disruption and downtime.
Rooftop, Restaurant & Entry Decks: Experienced in all types of business installs.
Don't worry, we can help!
Custom Decks That Make a Professional First Impression
We build outdoor spaces that work — not just look nice. Whether you’re seating 50 diners or creating a rooftop retreat, our decks are smartly designed for foot traffic, weather exposure, and long-term performance. You’ll get a clean, cohesive look that boosts both curb appeal and customer comfort.
Structural, Weatherproof Commercial Builds
Tailored for Restaurants, Apartments & Retail
Built to Last, Even Under Pressure
Make the Most of Your Outdoor Potential
Decks That Add Space — and Deliver ROI
Whether you’re expanding your dining area or improving your building’s exterior, a commercial deck is more than just an add-on. It’s a revenue-generating, guest-pleasing, value-boosting space. Our decks help businesses increase capacity, attract attention, and extend operations outdoors — even in Oregon’s varied climate. Let us help you make the most of every square foot.
Commercial Deck FAQs
Answers to Business Owners’ Top Questions
Here’s what restaurant owners, property managers, and business developers often ask us before building a commercial deck in Oregon.
What types of businesses do you build decks for?
We build for restaurants, apartment complexes, commercial rooftops, breweries, retail storefronts, and more.
Do commercial decks require different permits?
Yes. We handle all permitting, including structural review, ADA compliance, and local business zoning requirements.
Can you work with my architect or contractor?
Absolutely. We often team up with commercial builders, architects, and site managers to deliver seamless results.
Are rooftop decks safe and waterproof?
Yes. We use engineered plans, waterproof membranes, and proper slip layers to protect the building and meet code.
Beyond Commercial — Full Outdoor Builds
Explore Custom Decks for Every Property Type
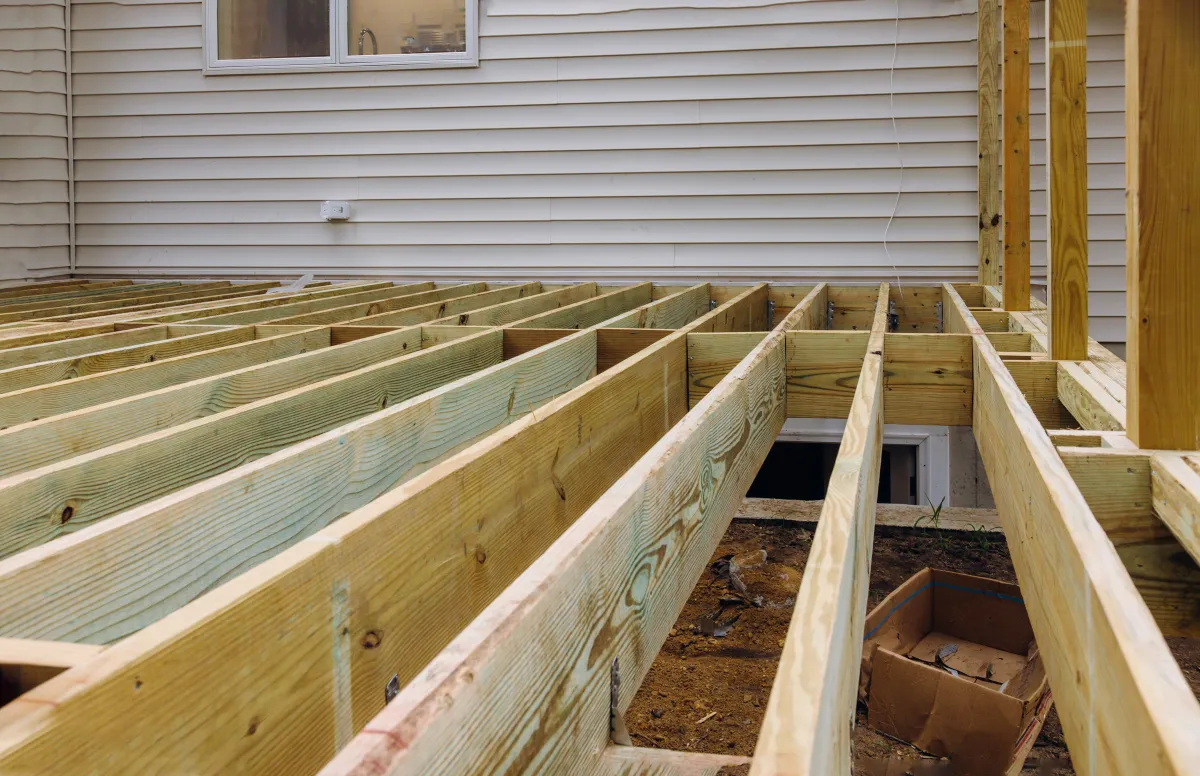
Deck Design & Construction
Tailored designs that match your space, vision, and budget—built to last and code-compliant from day one.
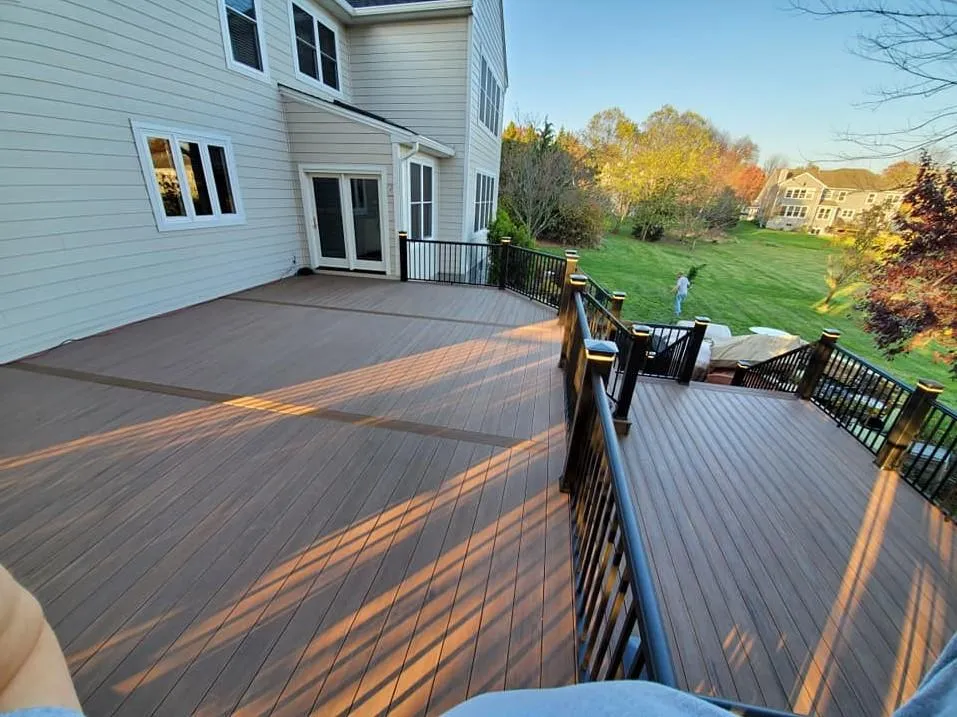
Composite Deck Installation
Low-maintenance decking in top brands like Trex and TimberTech, resistant to fading, warping, and moisture.
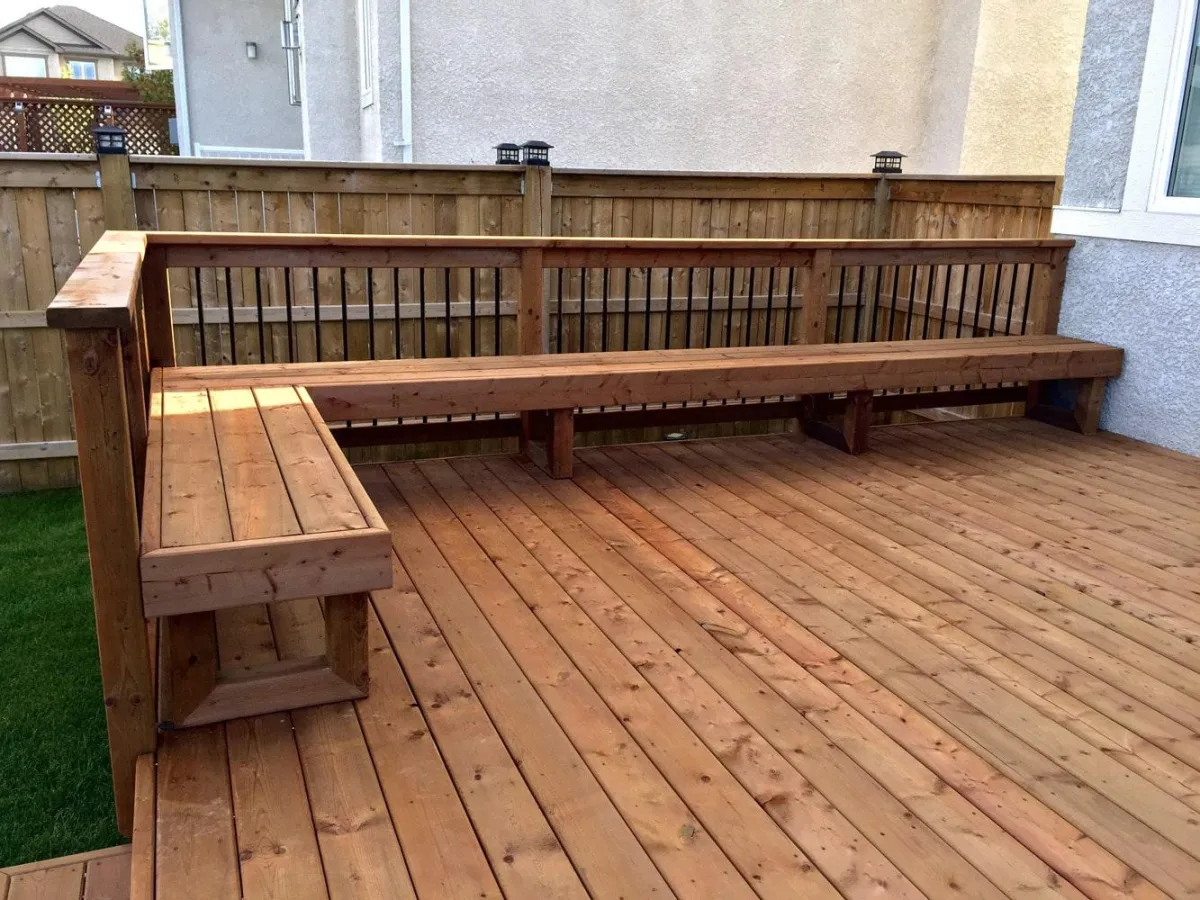
Wood Deck Building
Classic wood decks using durable cedar or pressure-treated pine for beauty and budget-friendly performance.
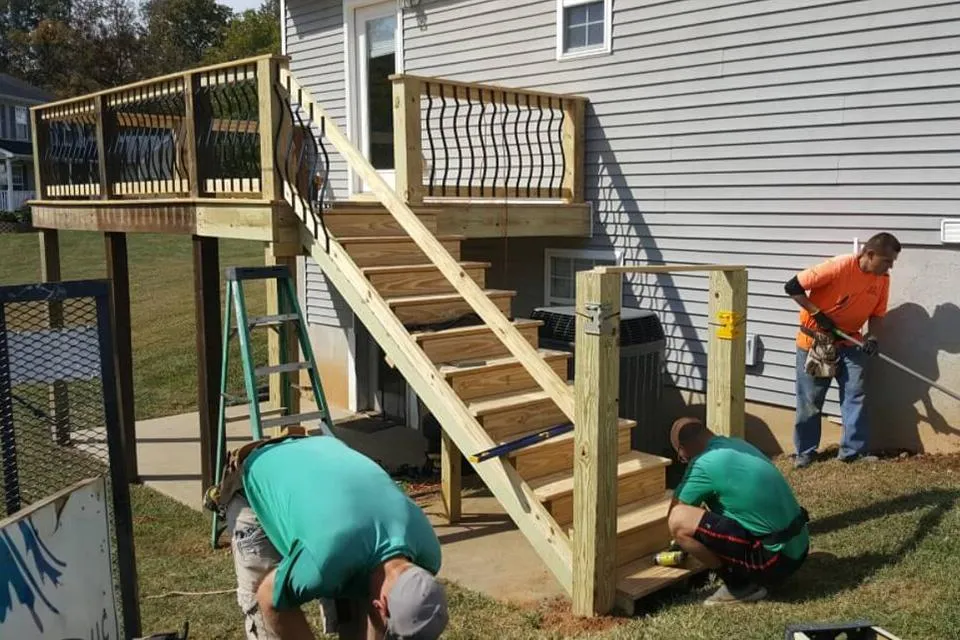
Deck Repair & Structural Reinforcement
From loose rails to sagging joists, we restore safety and stability with expert inspections and repairs.
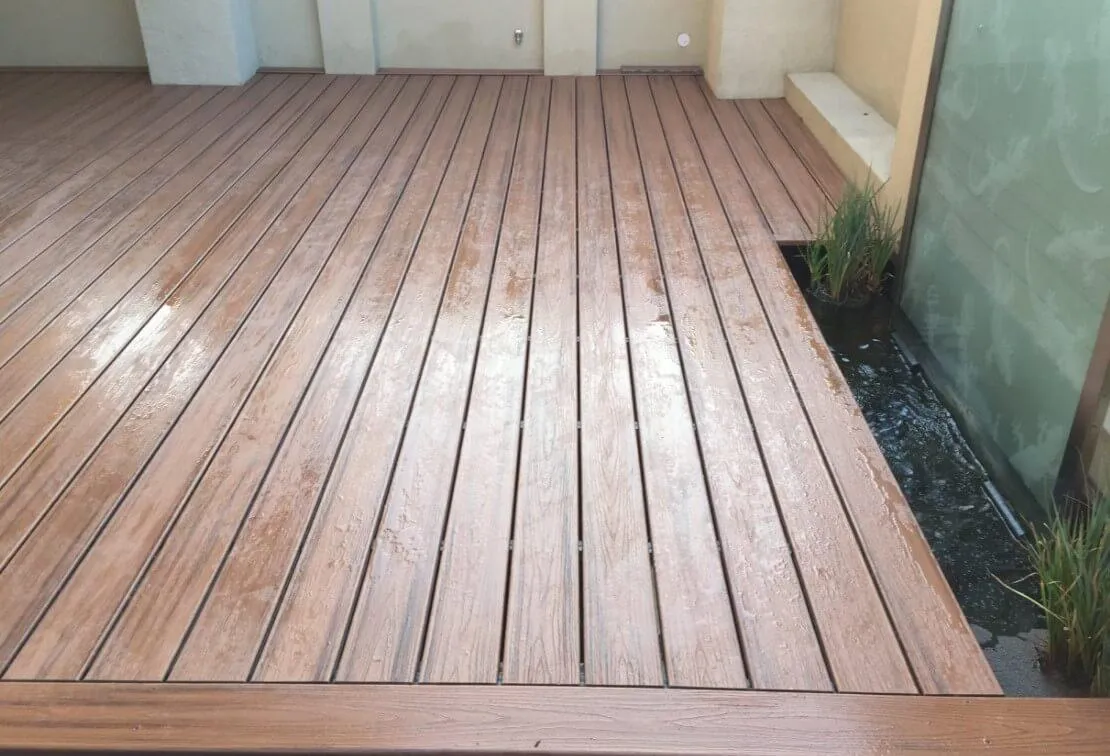
Deck Restoration & Refinishing
Bring your old deck back to life with sanding, staining, board replacement, and sealing services.
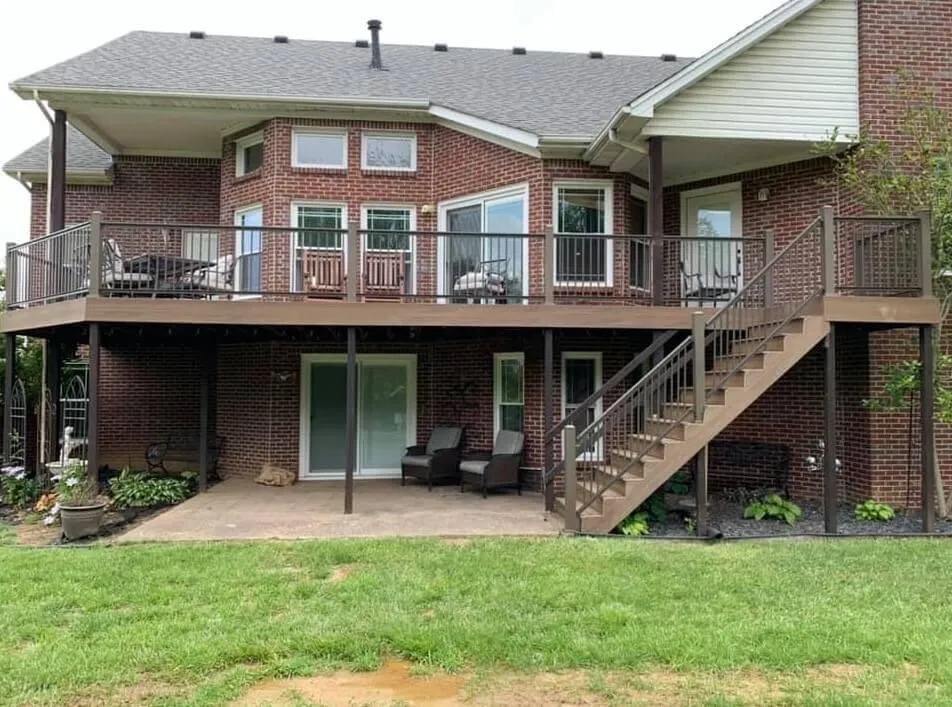
Multi-Level Deck Construction
Tiered decks for sloped yards or high elevations—engineered for access, drainage, and scenic views.
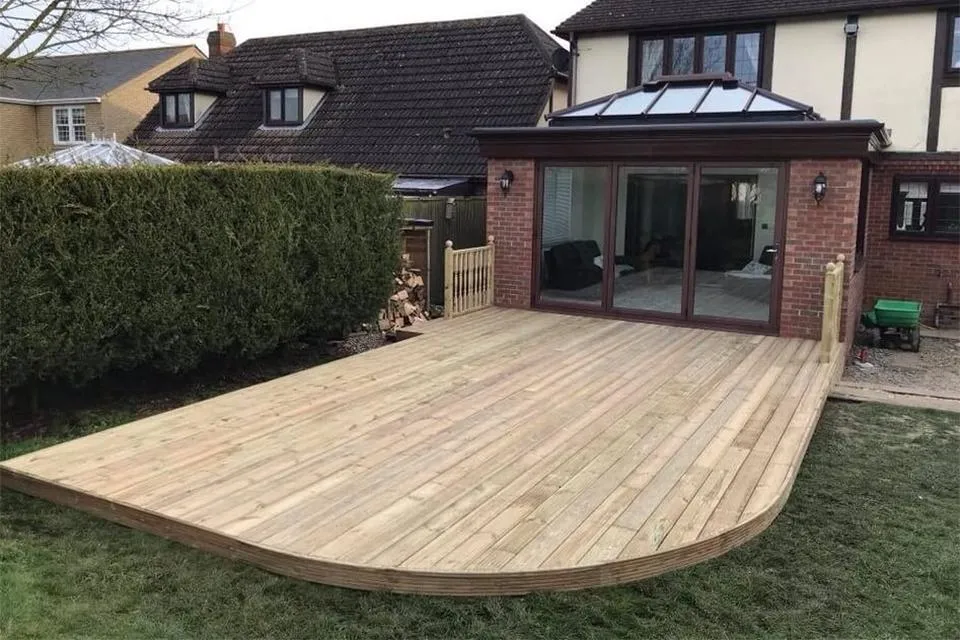
Deck Extensions & Re-Decking
Expand or re-surface existing structures with new materials and added square footage—without full teardown.
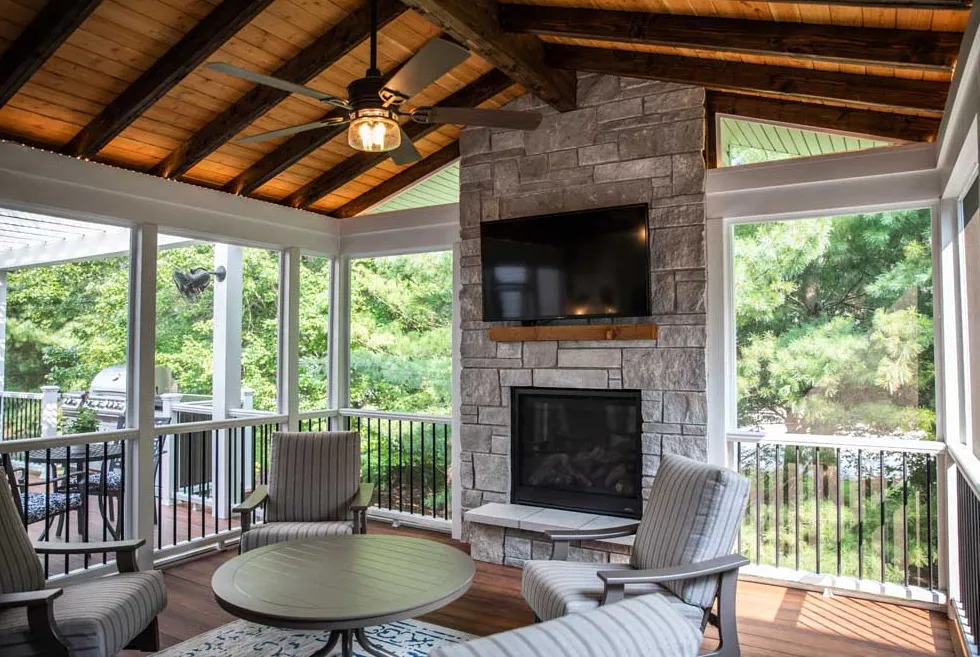
Covered Decks & Patio Roofs
Protect your space from sun and rain with gable, shed, or flat roof additions built to match your home.
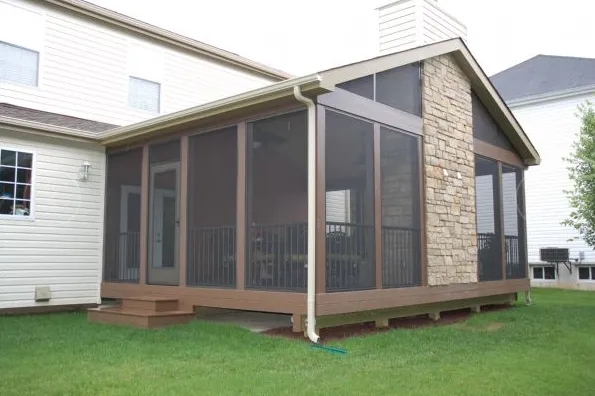
Screened-In Porches & Sunrooms
Bug-free outdoor spaces or four-season comfort, built with framing, screens, windows, and insulation.
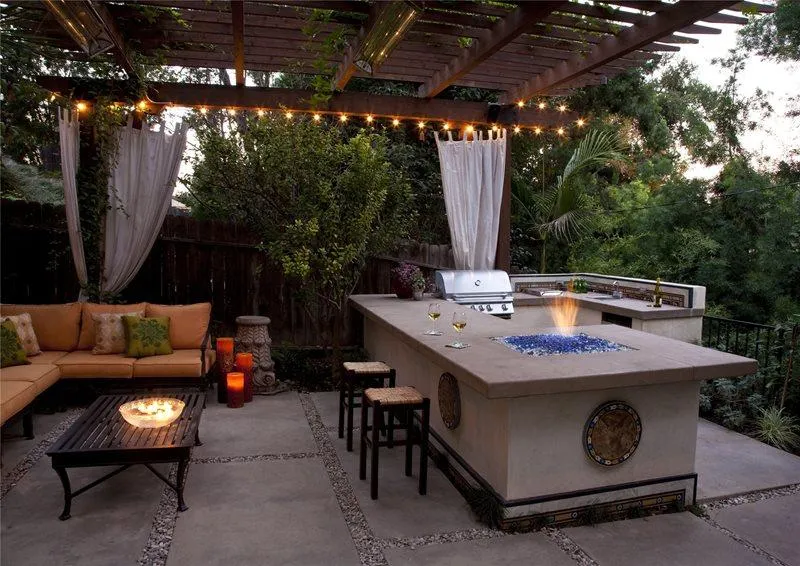
Outdoor Kitchens & Grilling Stations
Deck-based kitchens with built-in grills, sinks, and prep space for serious backyard cooking.
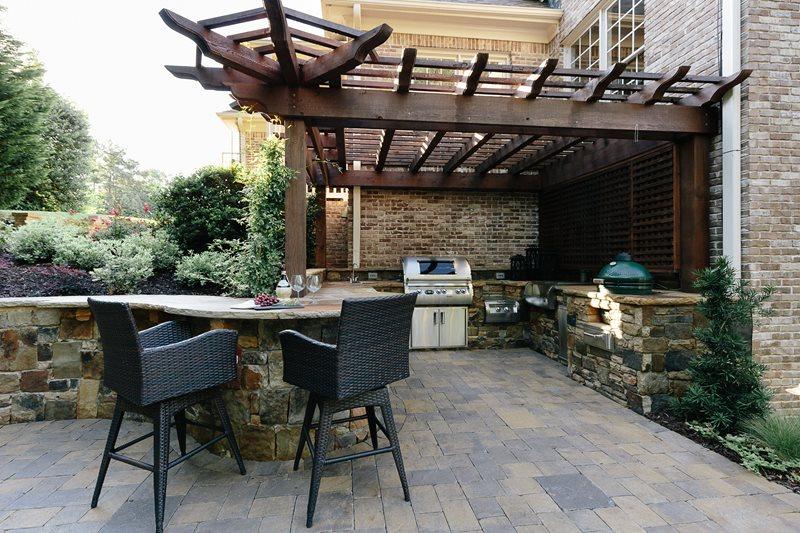
Pergolas, Gazebos & Arbors
Custom shade structures built standalone or on your deck—cedar, vinyl, or composite options available.
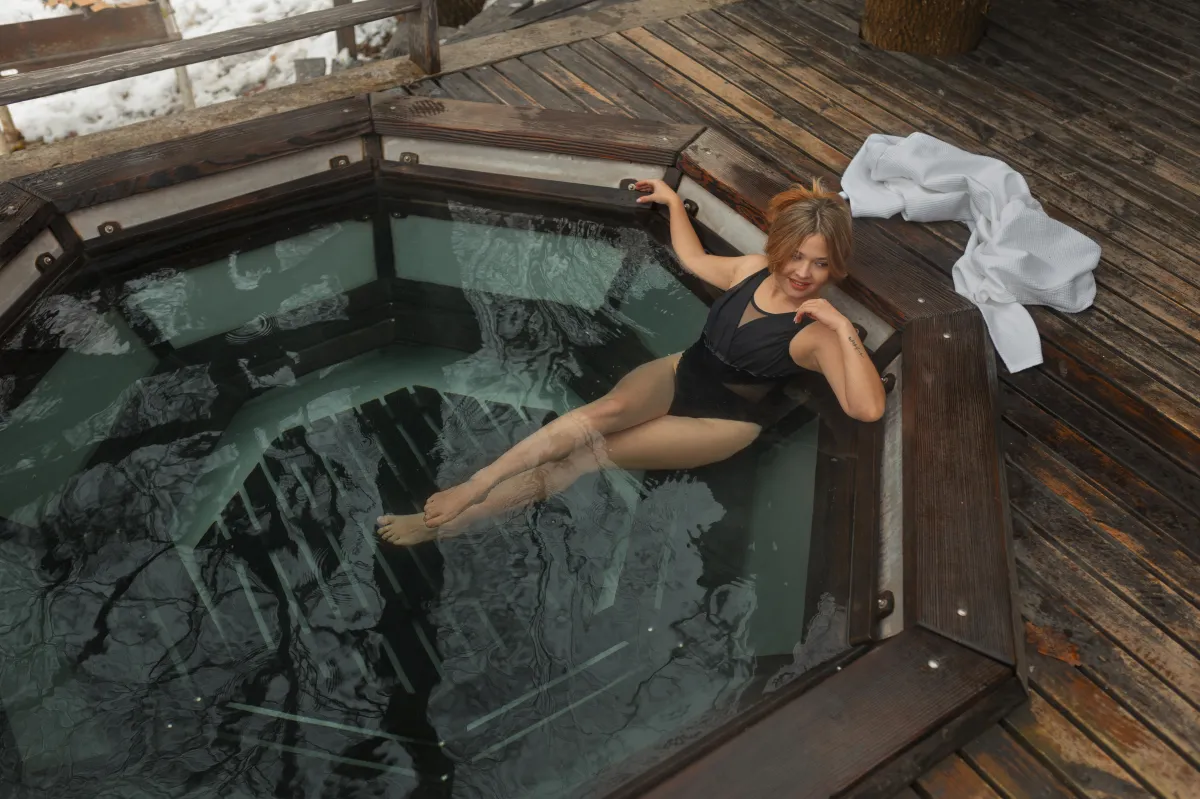
Pool Deck & Hot Tub Surrounds
Moisture-resistant decks designed for safety and slip resistance around water features.
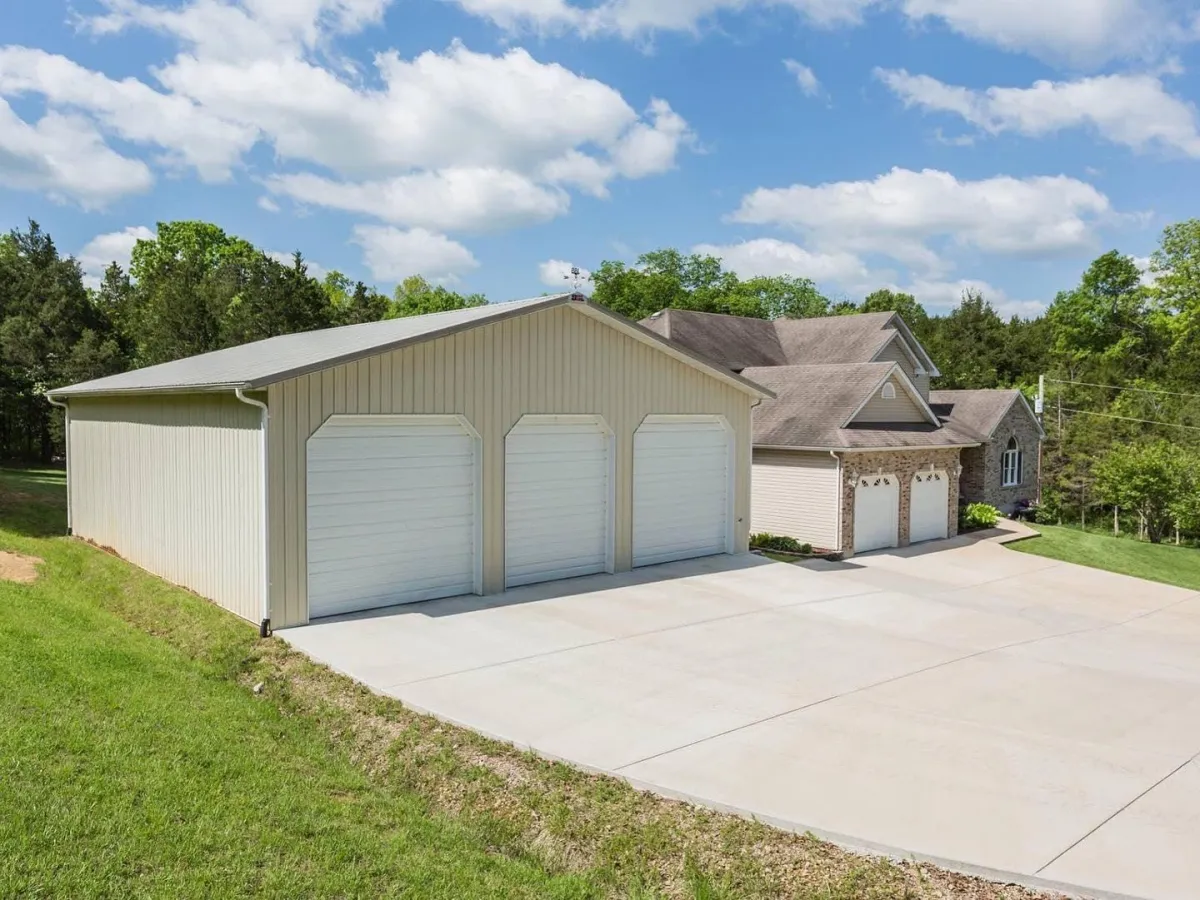
Detached Garages & Sheds
Fully framed outbuildings designed to store tools, lawn gear, or serve as workshops or guest suites.
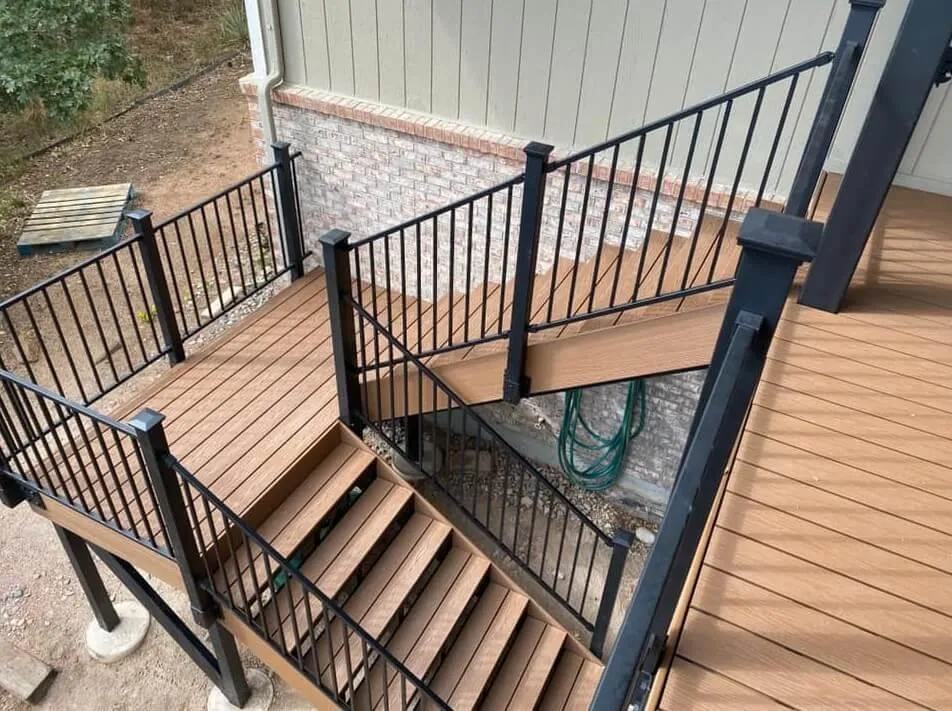
Custom Deck Railings & Stairs
Choose from wood, metal, cable, or composite rail systems—plus safe and stylish stair designs.
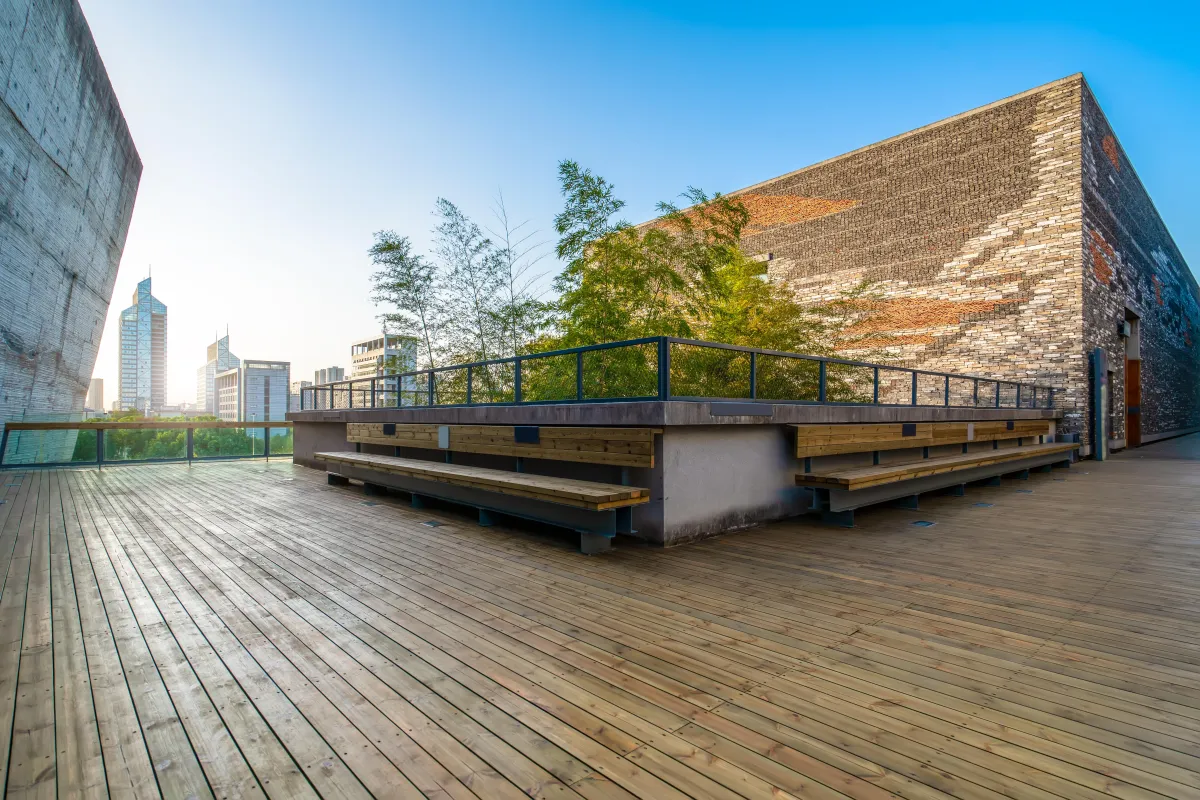
Commercial Deck Projects (Restaurants, Rooftops, etc.)
Built to code and designed for business—rooftops, patios, and seating decks for commercial spaces.

Innovation
Fresh, creative solutions.

Integrity
Honesty and transparency.

Excellence
Top-notch services.
Let’s Build Your Oregon Deck
Whether you’re looking to entertain, relax, or just step outside more often, Alliance Deck Builders of Oregon is ready to help. We design and build decks that match your vision, work with your space, and last through years of Oregon weather. Reach out now for a quote — and let’s turn your yard into something you love.

COMPANY
CUSTOMER CARE
Copyright 2026. Alliance Deck Builders of Oregon. All Rights Reserved.
